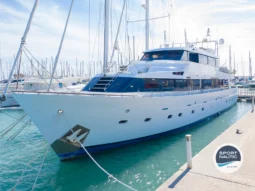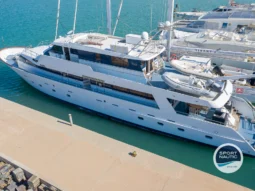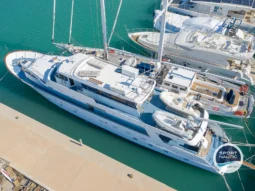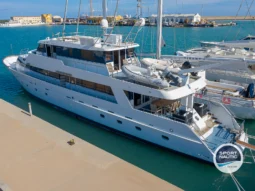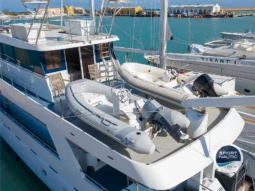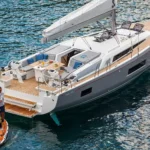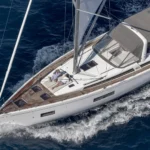Life at sea at a glance
The Maram three-deck motor yacht, 29.85 meters long, is built in steel and aluminum by the French shipyard Chantier Naval de Marseille with a design by Michel Bigoin.
It was delivered in 1989 and has been renovated and modernized since 2016. The interior has capacity for 8/10 guests in 4/5 cabins consisting of a master suite, a VIP suite, a double and two twins, all with private bathrooms. In addition, there are rooms for one captain and four crew members.
The cabins and common areas are unexpectedly large.
The spacious main living room has large port and starboard sofas and a formal forech dining room with seats for 8 to 10 guests and 3 to 5 crew members. The well-equipped kitchen has a large independent table and chairs in the center, ideal for informal breakfasts and snacks during the day.
The aft deck is oriented to entertainment and outdoor dinners. The sun deck is dedicated to sun lovers, with a series of mattresses and sun loungers.
The stern bridge is used to stow auxiliary boats.
Two 750 hp Detroit Diesel engines give it a range of 1,500 nautical miles at a cruising speed of 11 knots.
Accommodation
Main room
The living room offers ample space to dine with 8 and sit comfortably. Our experience, however, is that especially in summer people prefer to sit on the aft deck in the shade or work on their tan in one of the sunny places on board.
Chef’s Kitchen
The crown jewel in the kitchen is undoubtedly the iconic La Cornue, with 5 high-calorie burners, a gas oven and an electric one. It’s a dream for those who like to cook or for a chef.
A large refrigerator, freezer, dishwasher and a place to sit with four to have an aperitif or breakfast.
Main bedroom
The largest room of all, the master bedroom, is a more than comfortable space. Space for your closet and your own spacious bathroom with a large round bathtub.
The VIP
The VIP cabin is a little smaller than the Master and also has its own bathroom with one with a large round bathtub.
The gray cabin
Recently renovated and ready. A nice room with two single beds, and of course with its own bathroom with bathtub.
The Fly
Located on the upper deck, having a lot of privacy to be out of the way of anyone who passes by, we have an attic. It includes a spacious bathroom with jacuzzi.
The crew cabin
This space has also been recently renovated and a small kitchen has been included so that the crew can prepare something simple. It is sometimes used as a guest room for older children.
The captains’ room
The command bridge gives access to the captain’s cabin. with a single bed with its own toilet and shower.
The control bridge
The mainly glazed bridge is spacious and equipped with all the systems to provide a safe and comfortable cruise. Digital indicators and cartographic system, weather station and CCTV in engine room and stern deck.
The solariums
There are two solariums with shower. One right in front of the Portuguese bridge and the other, bigger.
Stern cutlery
The stern deck consists of two spaces. The main one for entertainment and relaxation and the other for the crew to work on the docking, etc. The entrance to the lazareto.
The auxiliary cover
In the Dingy deck there are two semi-rigid.
A Zodiac with a 40 hp Mercury and a Brand with a 30 hp Yamaha outboard.
Storage shed Next to the bow cover there is a spacious for storing provisions, tools, etc.
























