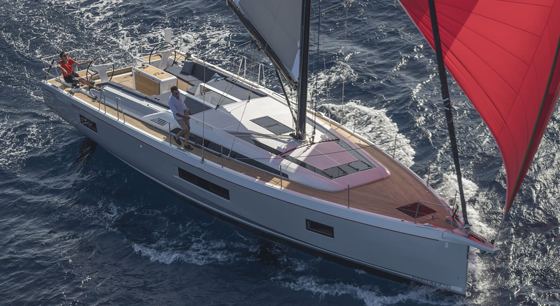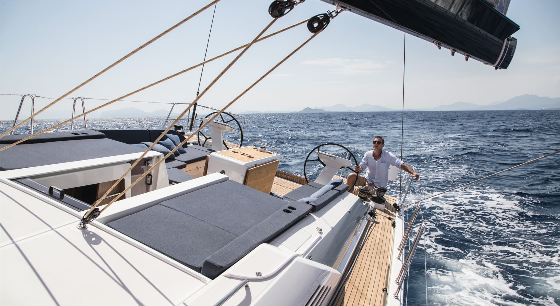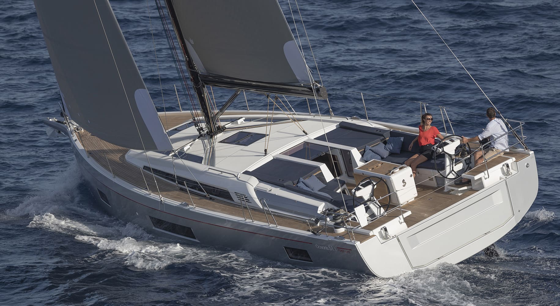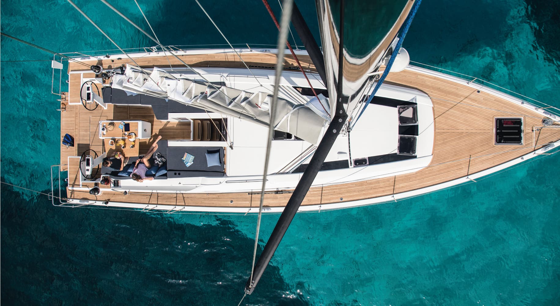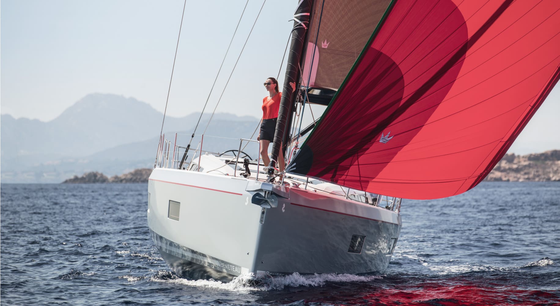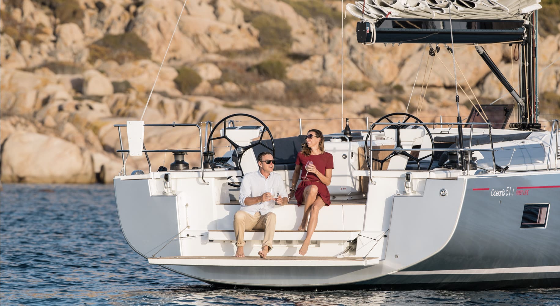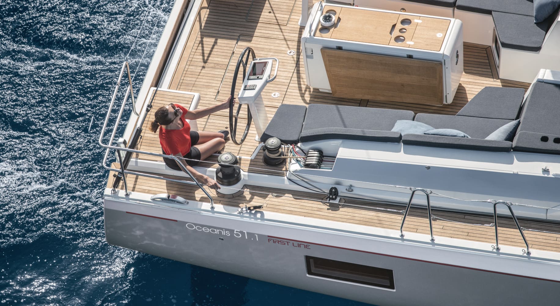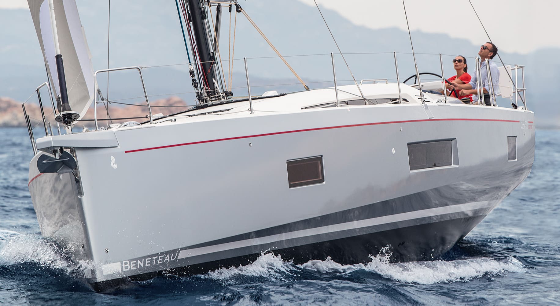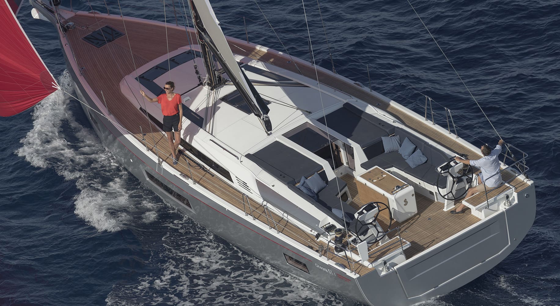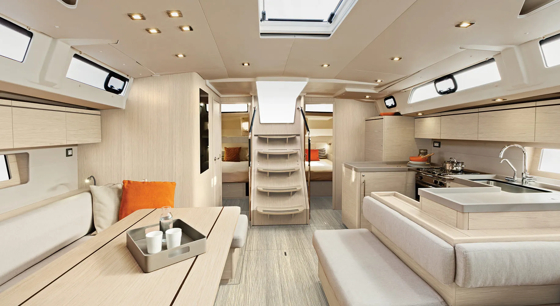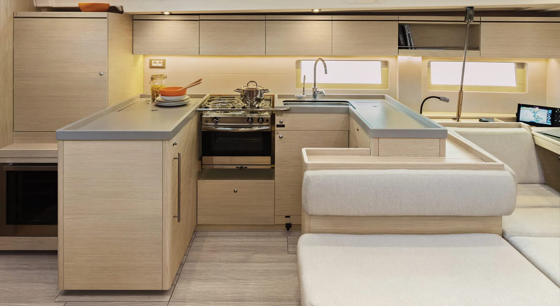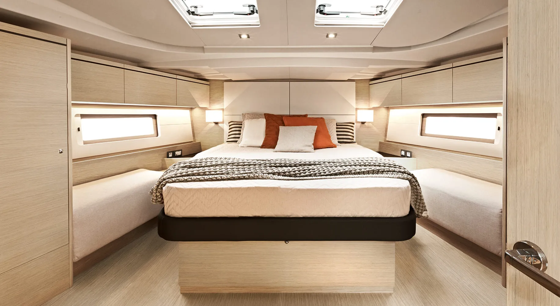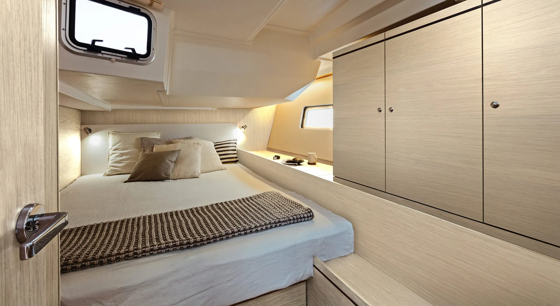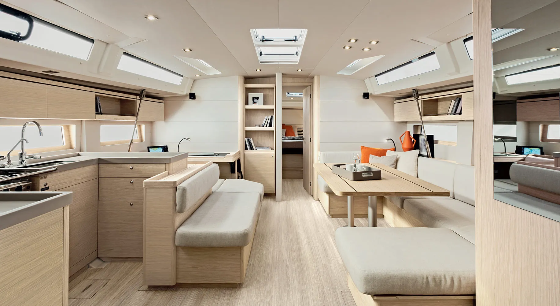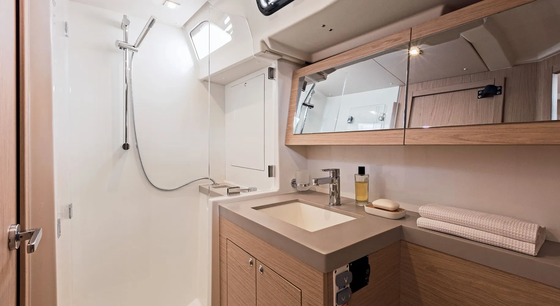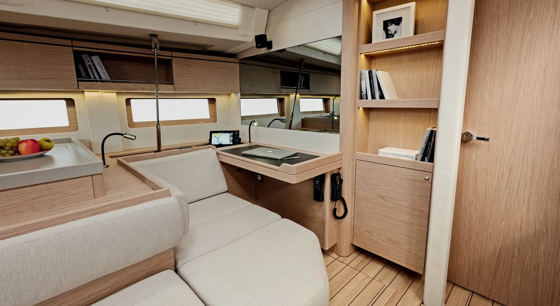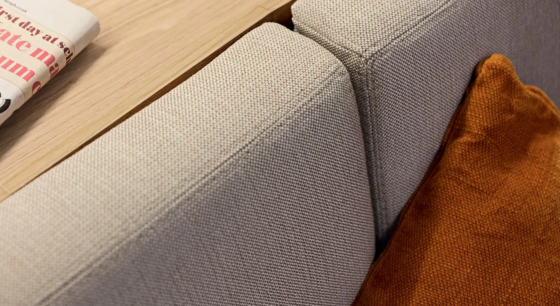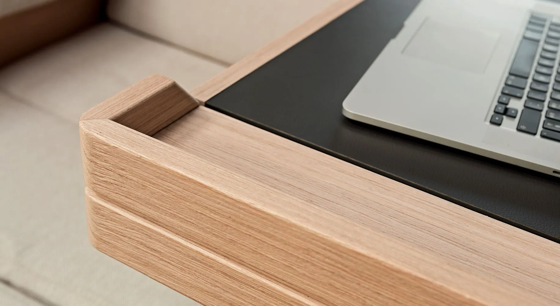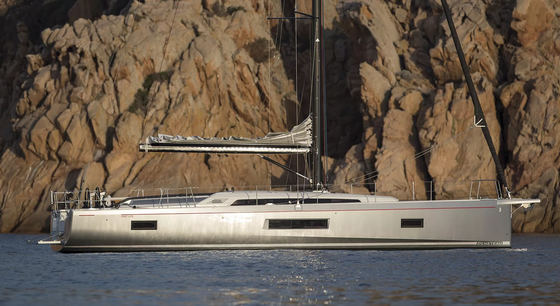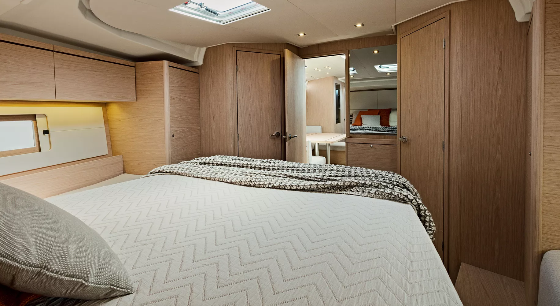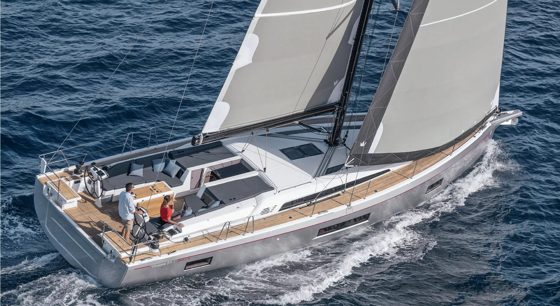The furling mast, self-tailing jib and all the halyards and sheets on the standard model are all brought back to a single winch at each of the helm stations, making her simple and easy to sail. As for harbour manoeuvring, Dock & Go technology simplifies everything.
With taut lines, a new stepped hull and a stylish deck plan, the Oceanis 51.1 is the first of a new generation. Easy to handle, comfortable and smart, the number of customizations available has been increased to provide more than 700 combinations.
NAVAL ARCHITECT : BERRET RACOUPEAU YACHT DESIGN
INTERIOR DESIGN : NAUTA DESIGN
DECK DESIGN : NAUTA DESIGN
AWARDS
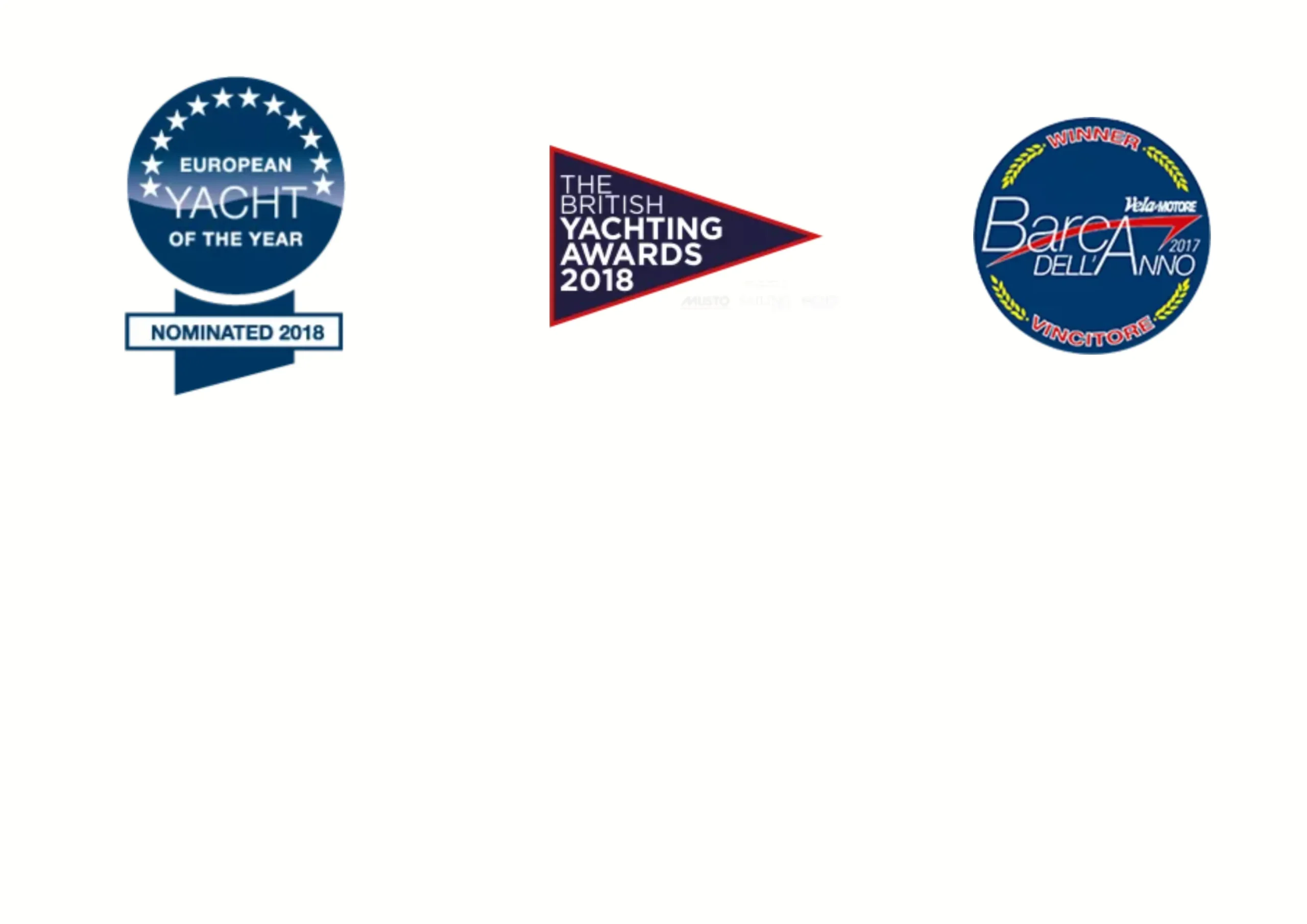
WATCH THE VIDEO
EXTERIOR DESIGN
One third of the Oceanis 51.1’s hull is now stepped. In addition to the aesthetics of this flared shape, the new hull creates additional interior space allowing for exciting new layouts on a boat this size. With emphasis on taut cruiser lines, she is a joy to move around and reassuringly safe. The spacious cockpit, many relaxation and sun bathing areas, as well as an aft swim platform, promise true comfort.
INTERIOR DESIGN
The large hull portholes bathe the boat in light and elegantly emphasize the interior design by Nauta Design creating a wonderful atmosphere. A choice of brushed oak or mahogany woodwork ambiances increases the opportunities for customization.
RENEWAL OF THE CRUISING YACHT
The Oceanis 51.1 is spacious, elegant, cleverly designed, and fast, and successfully revisits the cruising yacht.
THE HEIGHT OF COMFORT
The architectural choices that stand out on the Oceanis 51.1 are reflected in her habitability and an incredible amount of space. Inside, the owner cabin has an en-suite shower room and toilet, and a 1.6 m wide island bed. A fully-fitted U-shaped galley has many convenient appliances. Truly a space to enjoy together, it is as pleasant to use under sail as it is at anchor.
FIRST LINE
Fitted with an extra-long carbon or aluminium mast, the Oceanis 51.1 First Line has up to 35% additional sail area in high-tech materials. The boat has a 2.8 m lead bulb keel in this high performance configuration. This reduces weight and hydrodynamic drag. To complete this version, a composite steering wheel, top-of-the-range deck fittings and boomsprit marry speed and cruising and promise exciting new sensations.
SPECIFICATIONS
LENGTH OVERALL
15,94 m
BEAM OVERALL
4,80 m
LIGHTSHIP DISPLACEMENT
13.930 KG
DRAUGHT MIN
1,92 m
DRAUGHT MAX
2,88 m
FUEL CAPACITY
200 L
WATER CAPACITY
440 L
MAX. ENGINE POWER
110 HP
CABIN NUMBER
3 / 4 / 5
CE CERTIFICATION
A13 / B14 / C16
PROFILES
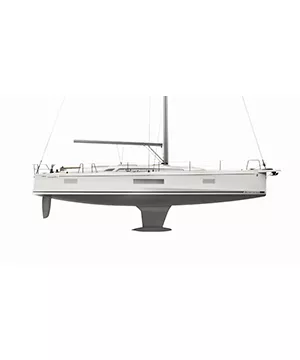
Deep draft
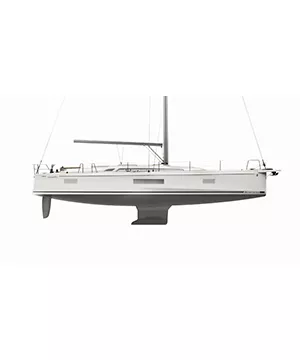
Shallow draft
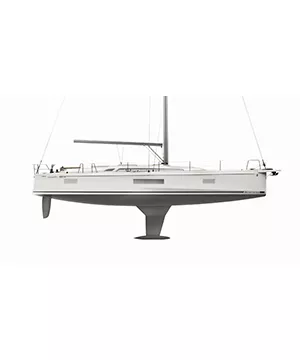
Performance draft
LAYOUTS
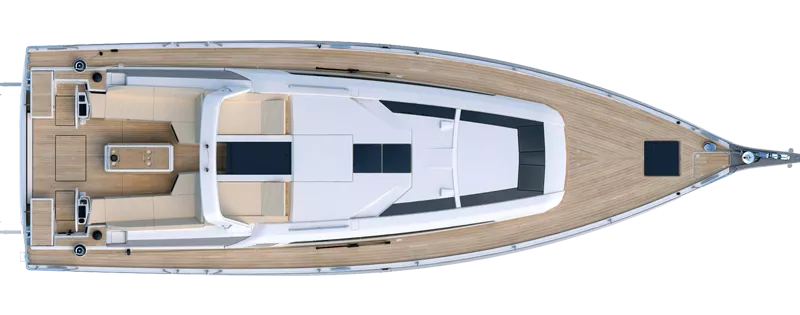
Main deck
- CE Certification A10/ B11/C12 (12 passengers on board)
- Large benches seating eight guests, with a fold away table.
- Two steering wheel stations each with a comfortable seat
- Two reclining sun loungers with drink holders.
- First Line version: extra-long mast and bigger draught
- Standard version: in-mast furling system and self-tacking jib
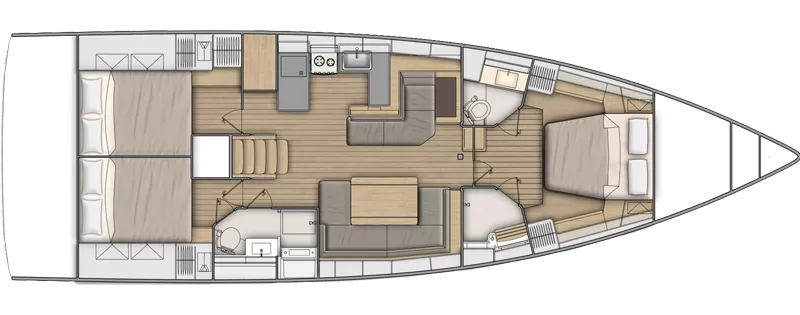
3 cabins – 2 heads
- U-shaped saloon seat
- U-shaped fitted galley: fridge, sink, 2-ring hob, oven, storage and worktop
- Master cabin with double bed (160 x 205 cm) on the boat’s centreline and easily accessed on either side and nsuite shower room and separate toilet
- Two aft cabins with double berths
- Shower room with shower compartment and marine toilet
- Several hull portholes and coachroof portlights make the space naturally bright
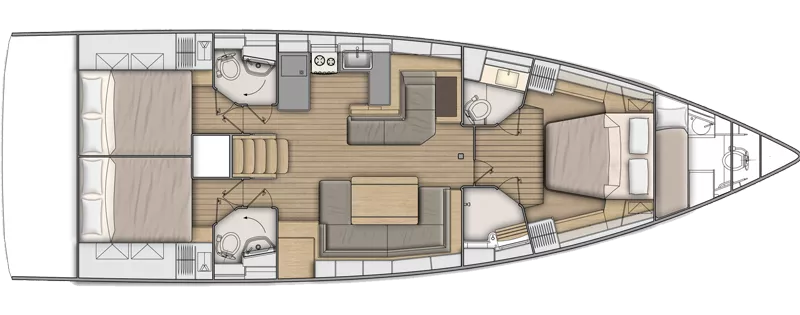
3 cabins – 3 heads
- U-shaped saloon seat
- U-shaped fitted galley: fridge, sink, 2-ring hob, oven, storage and worktop
- Master cabin with double bed (160 x 205 cm) on the boat’s centreline and easily accessed on either side and nsuite shower room and separate toilet
- Two aft cabins with double berths
- Two shower room with shower compartment and marine toilet
- Several hull portholes and coachroof portlights make the space naturally bright
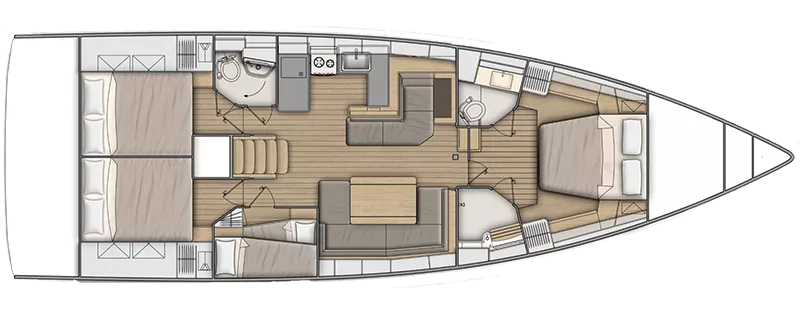
4 cabins – 2 heads
- U-shaped saloon seat
- U-shaped fitted galley: fridge, sink, 2-ring hob, oven, storage and worktop
- Master cabin with double bed (160 x 205 cm) on the boat’s centreline and easily accessed on either side and nsuite shower room and separate toilet
- Two aft cabins with double berths
- Shower room with shower compartment and marine toilet
- Several hull portholes and coachroof portlights make the space naturally bright

