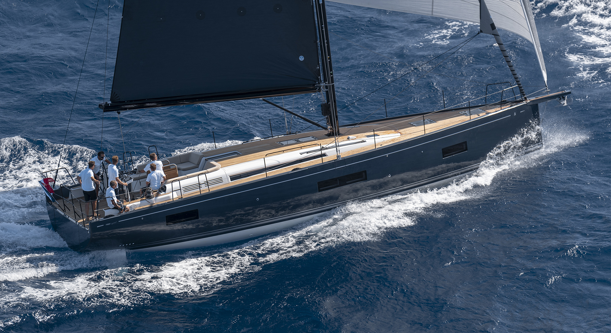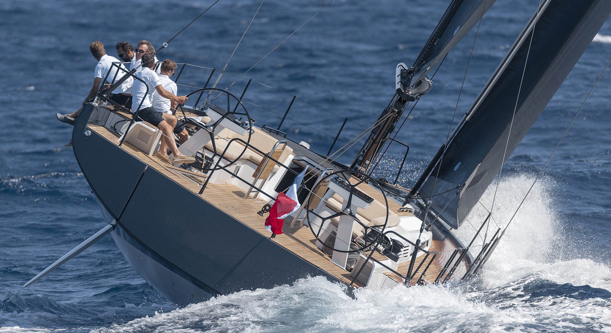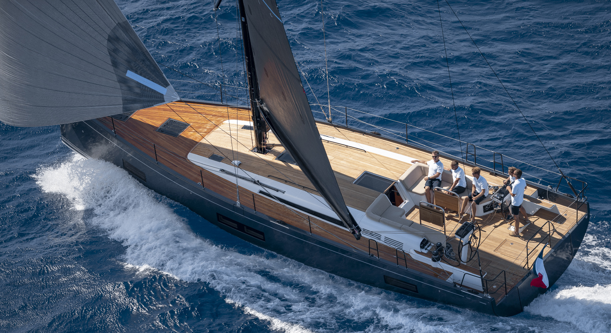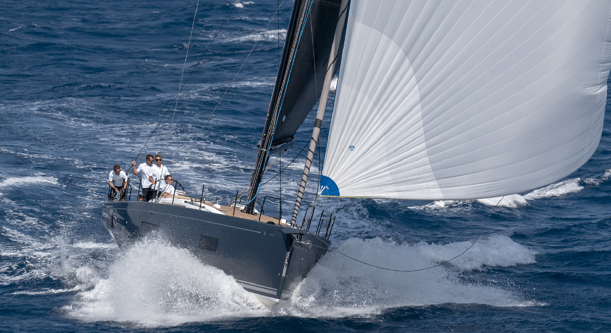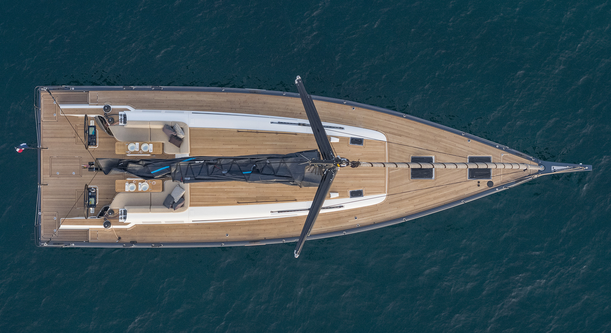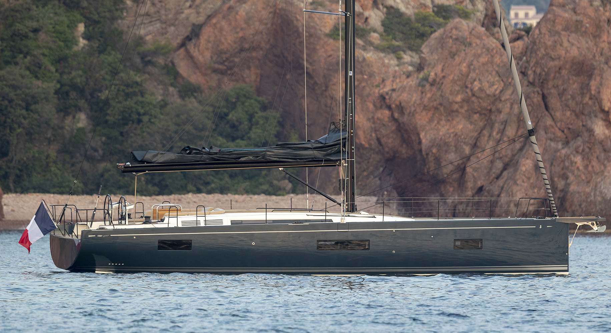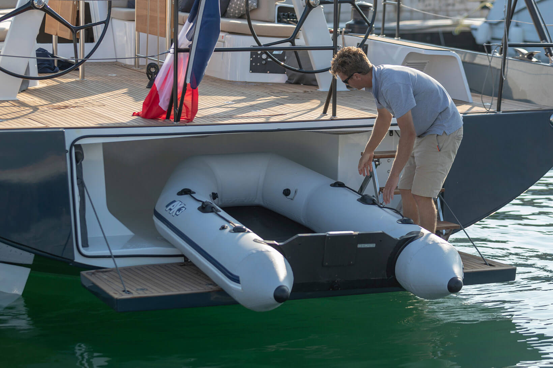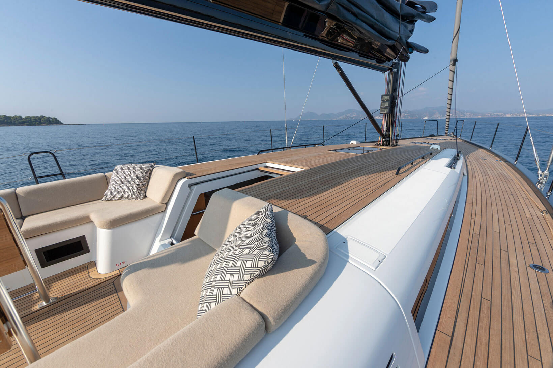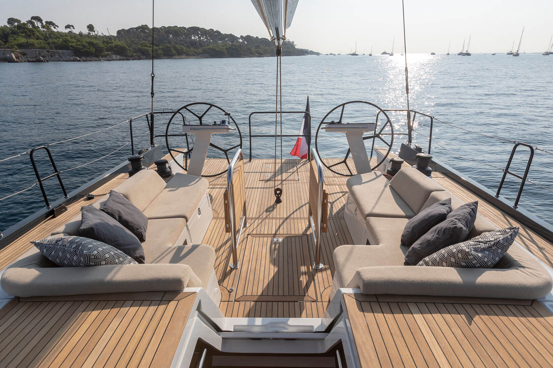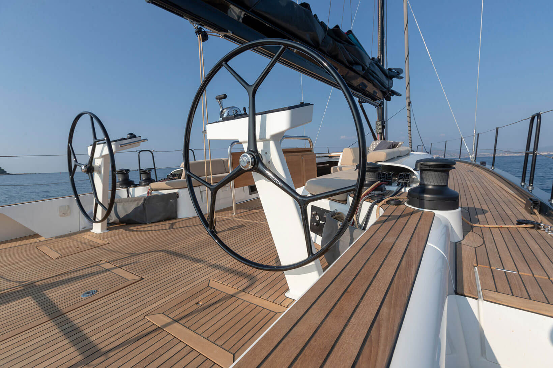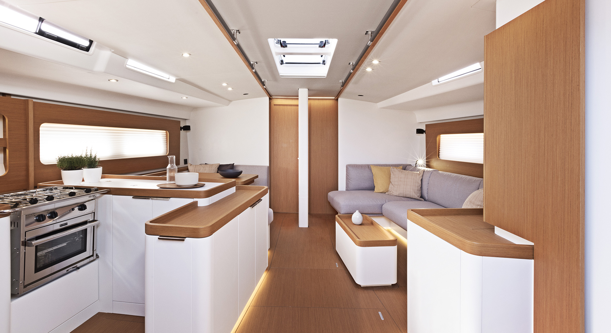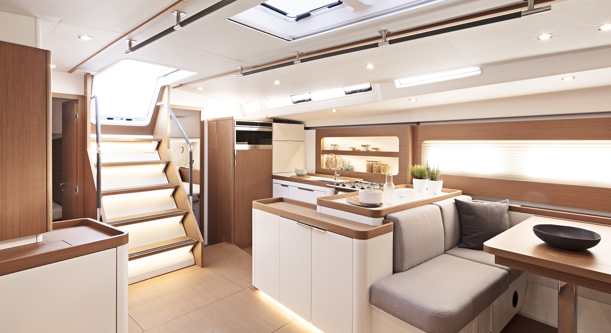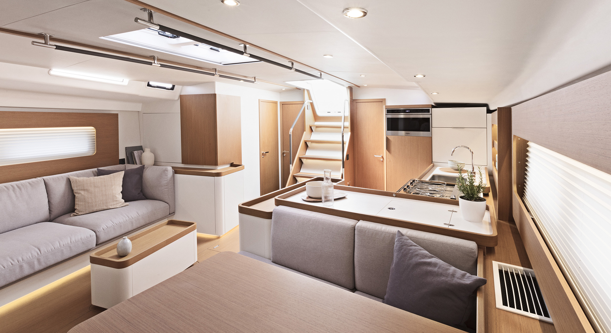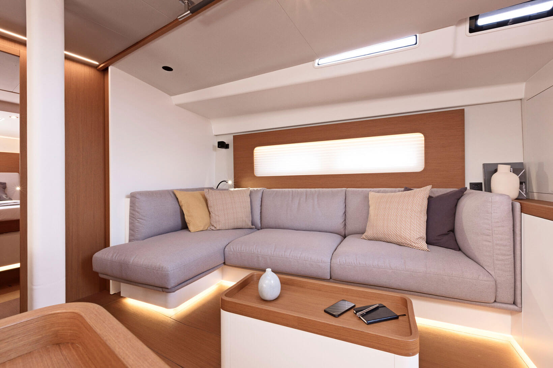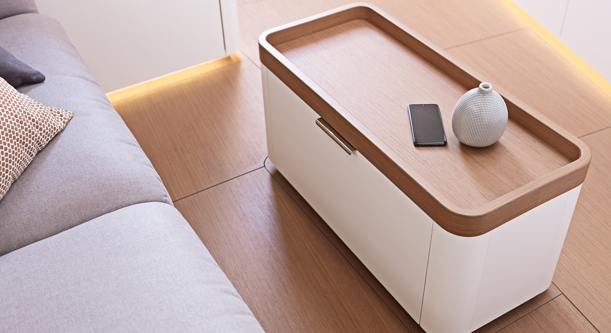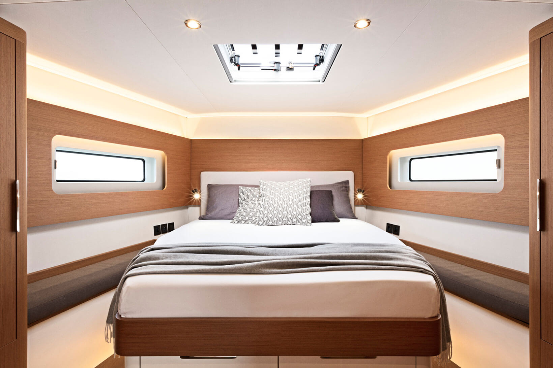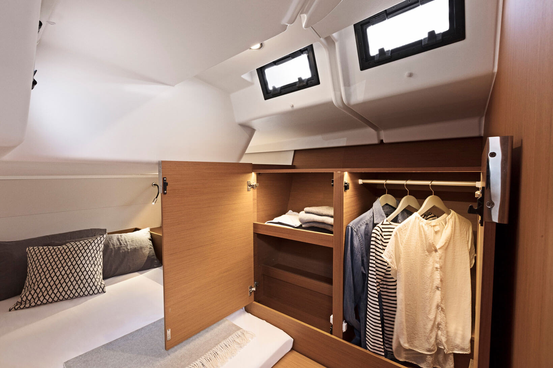Heir to more than 40 years of experience in the First range launched by Bénéteau in 1977, the First 53 sets the course for the effective cruise.
It is the first “Luxury Performance” unit designed for demanding shipowners and experts knowledgeable about sailing. Fairing and balance in the wheel for unique sensations, fluid cover plane, sailor and modern interior on a background of white lacquered screens and molded wood: with the First 53, the new First generation is underway!
NAVAL ARCHITECT: BISCONTINI YACHT DESIGN
INTERIOR DESIGN: LORENZO ARGENTO
DECK DESIGN: LORENZO ARGENTO
EXTERIOR DESIGN
Fortunate combination of lines that are both classic and modern marked by a thin straight bow, but with volume at the bow, and a very delayed half sleeve of 5 m, the First 53 immediately shows a vigorous character of a sailor sailboat. The bathtub has been particularly designed so that nothing hinders the circulation towards the bow: maneuvers near the double position of government, with easy access to the passes-by, space entirely conditioned to rest near the descent. The not very prominent room, gives a classy style, the flush cover, a modern look. With the powerful but perfectly masterable sail plan with a small crew, a mast and a high-end sail, the First 53 marks a new era.
INTERIOR DESIGN
It is the great return of molded wood, noble material with repolished finishes, on a background of lacquered bulkheads and teak floor for the interior space of the First 53 that does not look too extreme in its modernity. Gifts and handrails, complete stowages make up the interior equipped with three double cabins and two toilets The greatest innovation of this interior lies in the living room / rest corner, equipped with a sofa with low table, separated from the kitchen space equipped with a dining table. The whole is bright, airy and communicates easily with the outside by an easy and intuitive descent.
LIVE THE SEA, GET CLOSER TO THE HORIZON…
First first of all, The First 53 responds to a precise load book, of being the new fast and luxurious cruise sailboat of reference. Two years of gestation will have been necessary for excellence to touch the water and respond to the demand of the most demanding shipowners in terms of sensations on the wheel, speed and life on board at anchor.
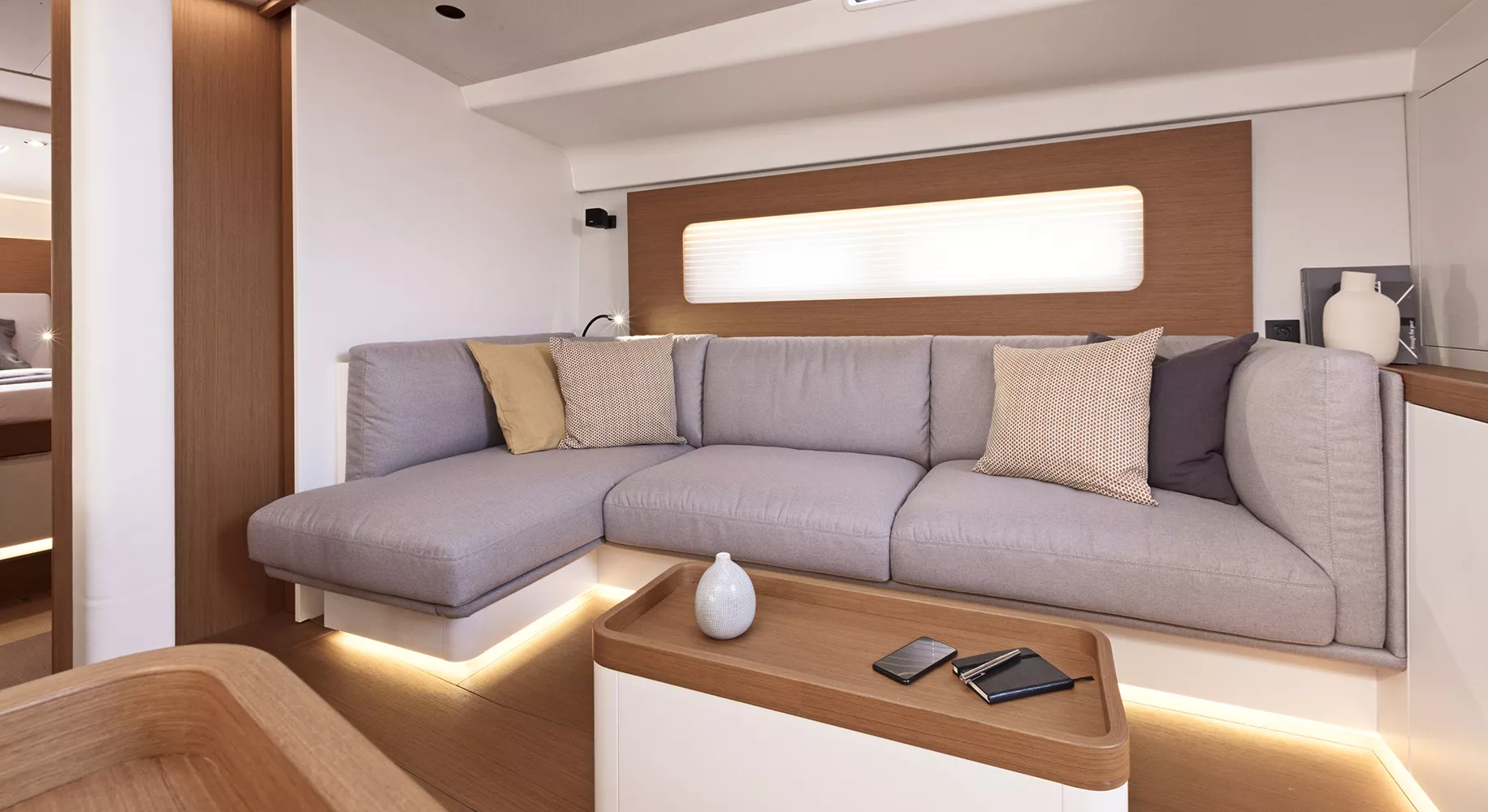
Rest
The interior of the First 53 innovates with this large sofa and its low table. To respond to the demand of the new way of sailing, a larger living room table, but two very different and more practical spaces to use: the rest space and the dining area.
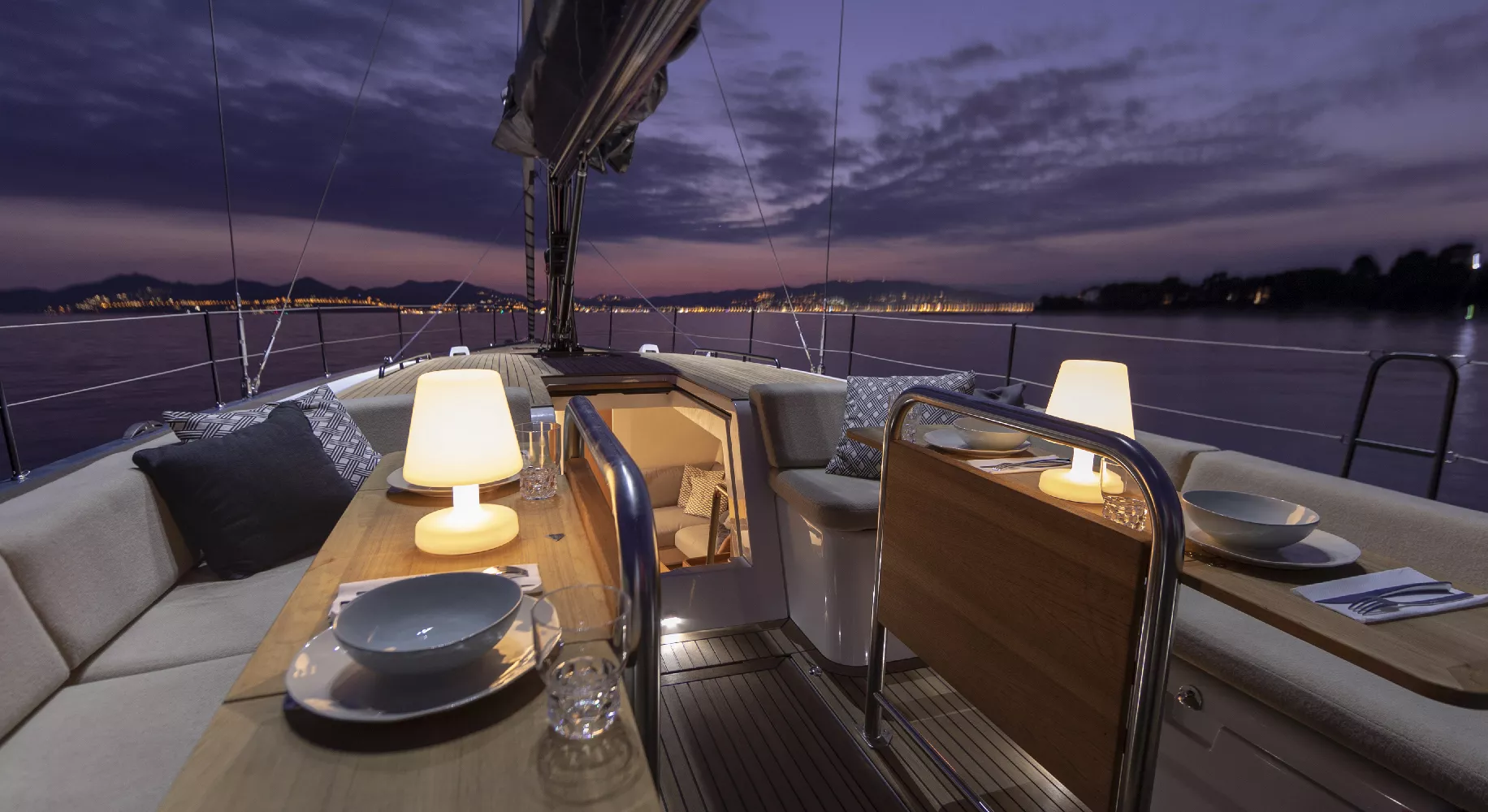
Bathtub
The fluidity of displacements has been the workhorse of the designer Lorenzo Argento between the government posts, the arrangement of the winches for maneuvers and access to the deck. Behind the removable stern mirror that becomes a bathing platform, a garage allows you to effortlessly slide a 2.40 m annex.
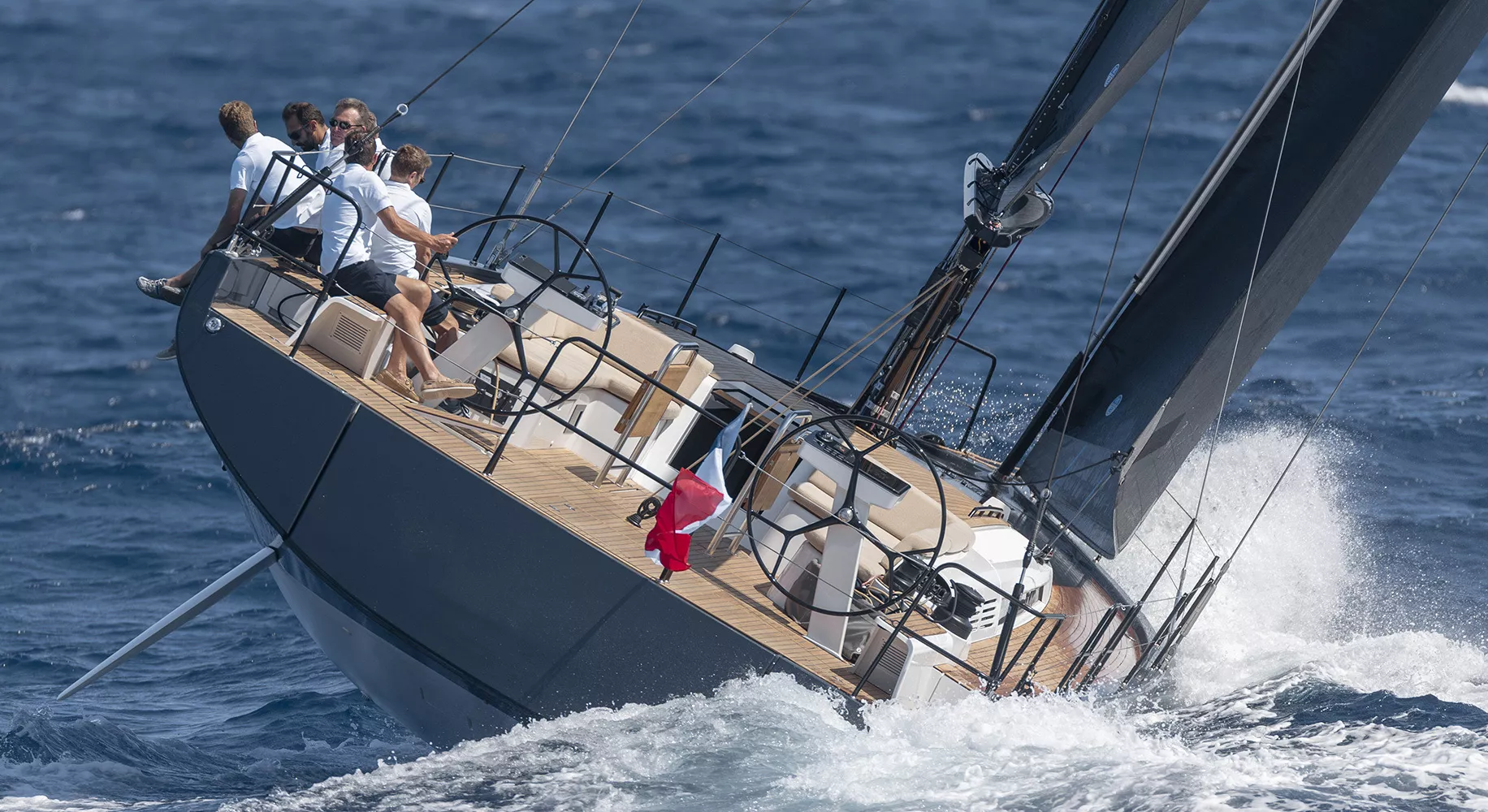
SENSATIONS
For a maximum of sensations in the wheel, the balance under sails and the balance of the weights has been the workhorse during the conception of the boat. For example, the floating center is aligned over the center of the sail. Straight bow with volume, very recessed half sleeve, open 2.50 m or 3 m (with lead bulb), double rudders to perfectly control this living hull, the First 53 has all the attributes of a helmet that swallows the miles quickly.
CHARACTERISTICS
TOTAL LENGTH
17,12 m
BEAM
5 m
DISPLACEMENT IN ROCA
15.599 KG
HEIGHT OVER FLOAT
25,88 m
SHORT DASHED
2,5 m
CALADO LARGO
3,02 m
FUEL CAPACITY
400 L
FRESH WATER CAPACITY
720 L
CE CERTIFICATION
A10 / B12 / C14
SILUETA
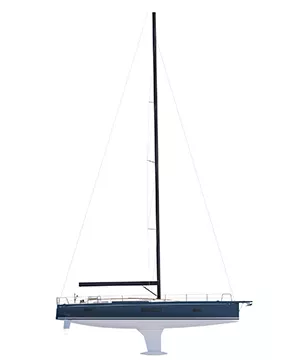
Blue hull
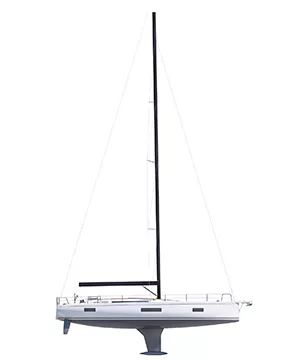
White hull
DESIGNS
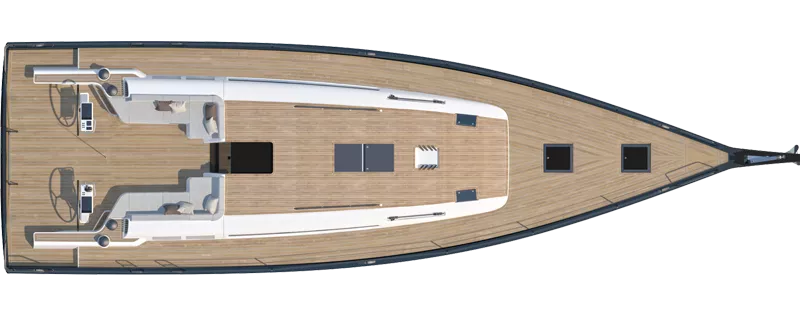
Cover
- CE certification A10/ B12/C14 (14 passengers on board)
- Central corridor that gives access to the double bathtub room convertible into two large solariums, solid wood tables, large lockable stowage chests
- Bathtub divided into two parts: maneuvers near the double control post with easy access to the handles, and to the rest space
- Spacious bathroom platform that allows you to store an inflated annex under the bathtub (2.40m)
- Maximum width of 5 meters
- Straight and thin wheel
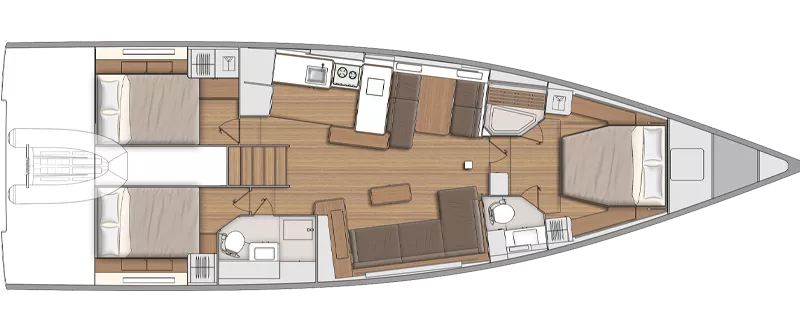
3 cabins – 2 washbasins
- Kitchen in C that includes: refrigerator, sink, 3-burner stove, oven, stowage and large work plan
- Large living room composed of two spaces: The rest area, equipped with a sofa with a low table, and the dining area equipped with a dining table
- XXL owner’s cabin that includes: a double bed 1.60 m wide that can be turned around, two wardrobes, numerous stowages and large doors on both sides
- Two cabins with double bunk beds aft
- Two toilets with separate shower and sea view
- Numerous doors and deck hatches ensure natural lighting
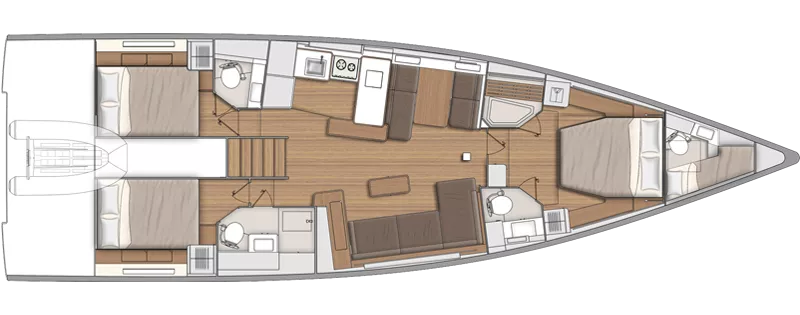
3 cabins – 3 washbasins
- Kitchen in C that includes: refrigerator, sink, 3-burner stove, oven, stowage and large work plan
- Large living room composed of two spaces: The rest area, equipped with a sofa with a low table, and the dining area equipped with a dining table
- XXL owner’s cabin that includes: a double bed 1.60 m wide that can be turned around, two wardrobes, numerous stowages and large doors on both sides
- Two cabins with double bunk beds aft
- Private toilet for each cabin with separate shower and sea view
- Numerous doors and deck hatches ensure natural lighting

