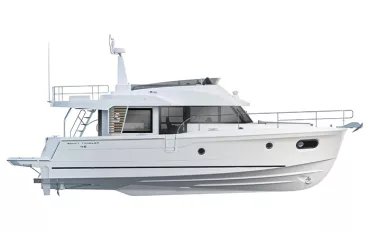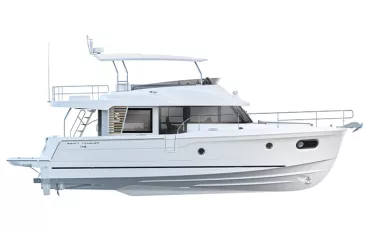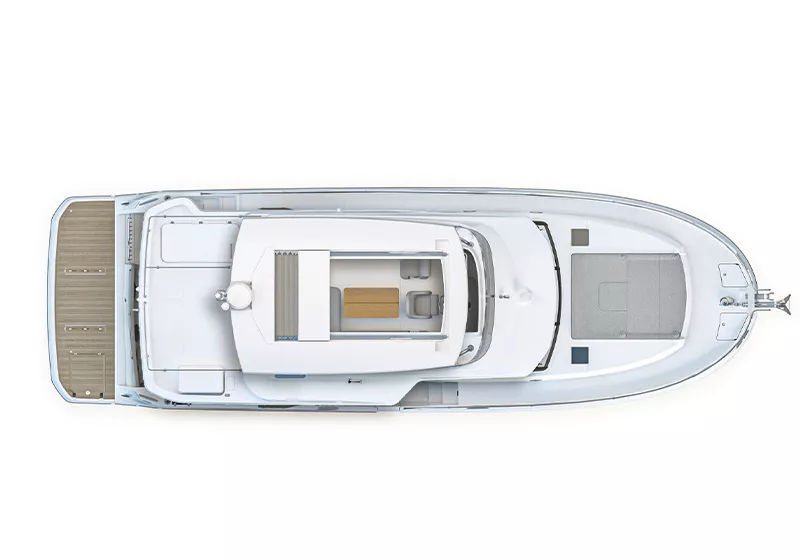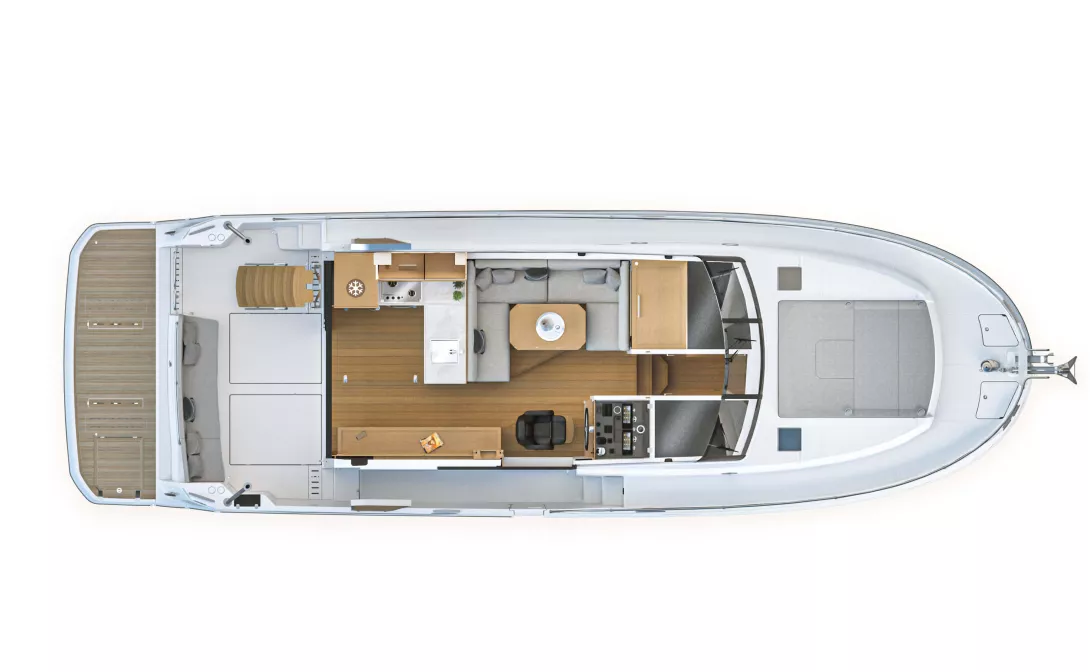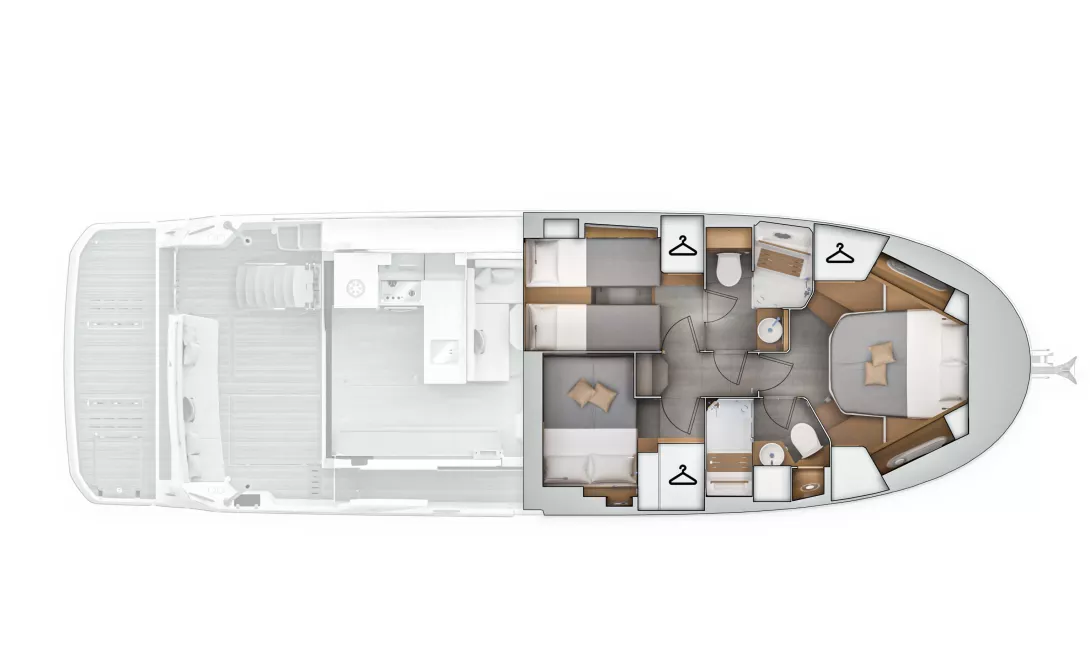The hull has been optimized to have a boat that is both pleasant and effective.
The slender bow passes very well through the sea, which reduces fuel consumption and ensures navigation. More than 600 nautical miles of autonomy at 9 knots!
Designed to explore new horizons, the Swift Trawler 48 will seduce you with its personality, its designs and its optimized living space.
Located in the center of its range, it takes up some decorative elements of the Grand Trawler 62, making it particularly elegant.
NAVAL ARCHITECT: MICAD
INTERIOR DESIGN : ANDREANI DESIGN
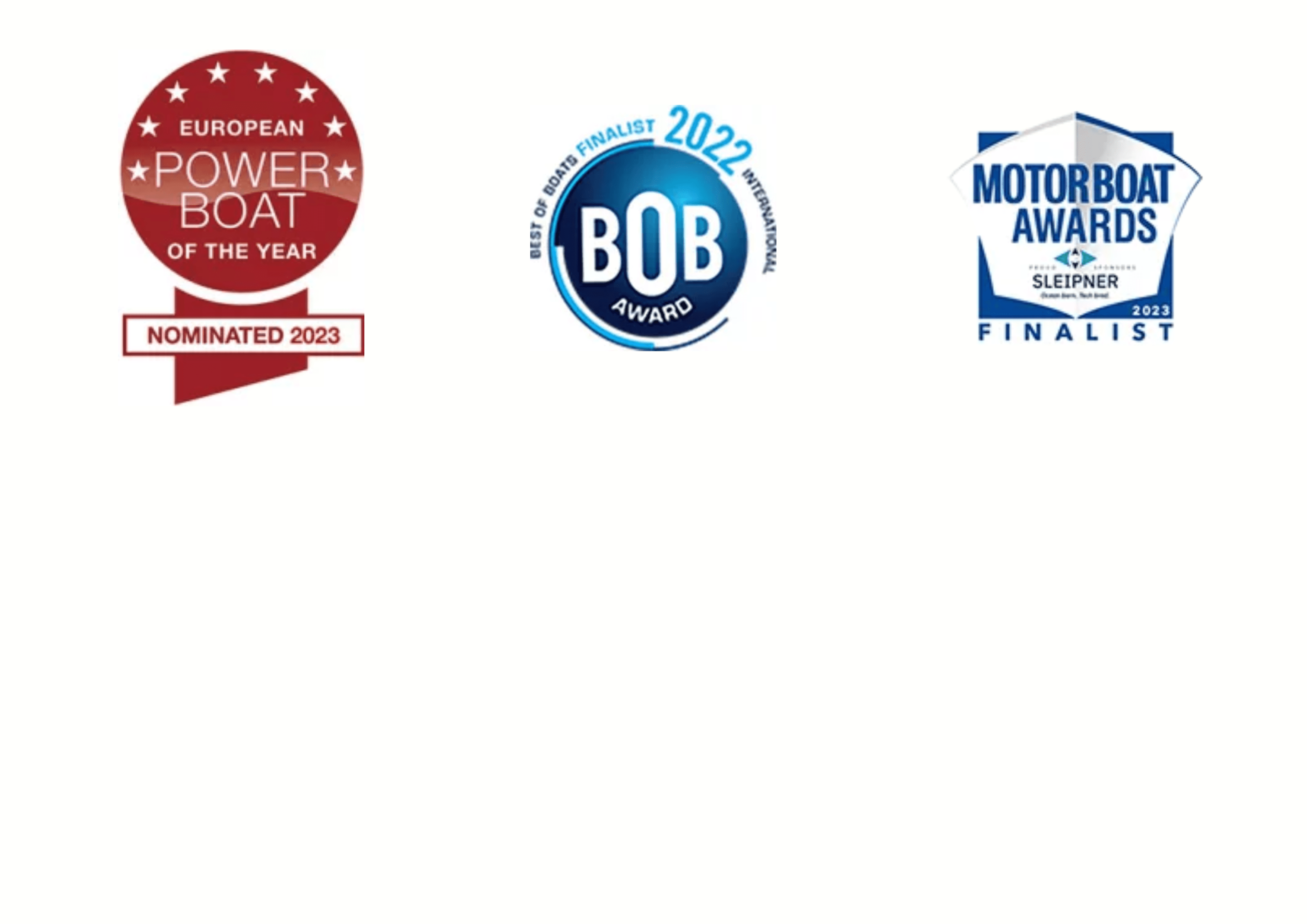
Fully enjoy the pleasures of the sea, thanks to the generosity of the spaces offered by the Swift Trawler 48.
The bathtub is composed of a large transverse bench and a folding table. This space has been designed to offer maximum comfort and functionality.
Access to the stern is made via a double door that gives access to a large optional hydraulic bathing platform.
The 20m² flybridge offers a pleasant panoramic living space. The government post and its central seat is surrounded by 2 sidewalks that allow the meeting of the entire crew. This rest area is also composed of a dining area and a bar.
On the bow deck, a solarium that can be converted into seating is available as an option. The asymmetrical arrangement of the deck allows you to have a wide well-protected stirboard with a stunned edge that gives security.
Space and luminosity characterize the new interiors of the Swift Trawler 48. Andreani Design has completely redesigned the interior and structure.
The main lounge is the ideal space to relax and have fun. It hosts a large kitchen with numerous stowages, as well as a comfortable dining space that can be transformed into a double bunk to receive guests.
The elevated U-saloon allows the crew to enjoy the panoramic view.
On the lower deck, the owner’s cabin is composed of a large double bed with numerous stowages and a toilet.
The guest cabin, positioned to the port, is modular: the two single bunk beds are convertible into double bunk beds. It offers direct access to the second on-board toilet.
The starboard guest cabin has a double bunk bed and can accommodate a washer / dryer in the large closet.
These cabins are perfectly bright and ventilated thanks to numerous hatches.
The hull has been optimized to have a boat that is both pleasant and effective.
The slender bow passes very well through the sea, which reduces fuel consumption and ensures navigation. More than 600 nautical miles of autonomy at 9 knots!
The spacious outdoor spaces have been cared for and optimized to allow the crew to appreciate the sea at any time of the day.
TOTAL LENGTH
14,74 m
BEAM
4,50 m
DISPLACEMENT IN ROCA
12 200 KG
HEIGHT OVER FLOAT
5,79 m
LONG DASHED
1,15 m
FUEL CAPACITY
1930 L
FRESH WATER CAPACITY
640 L
CABIN(S)
3
CE CERTIFICATION
B14 / C16 / D16
