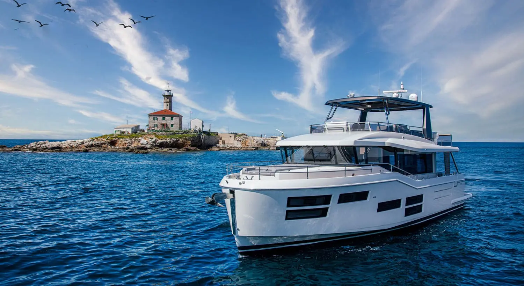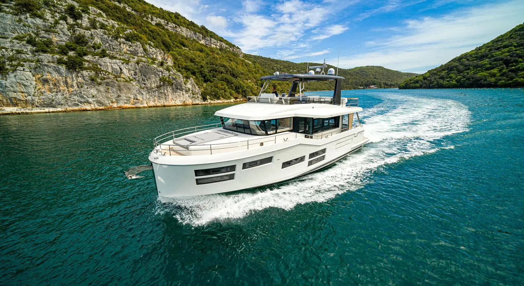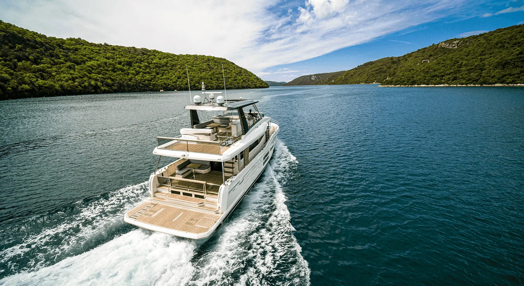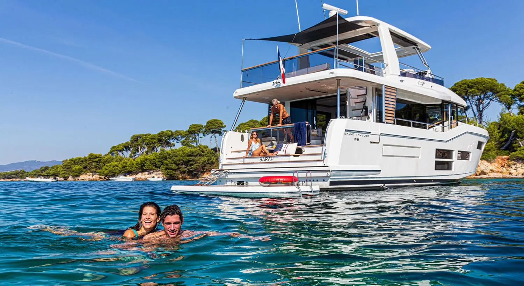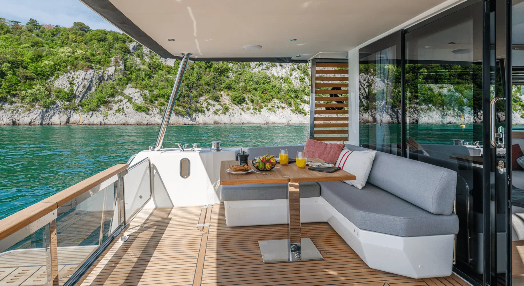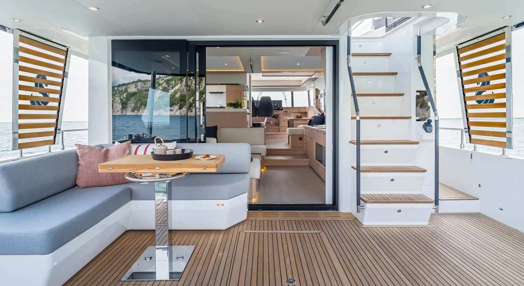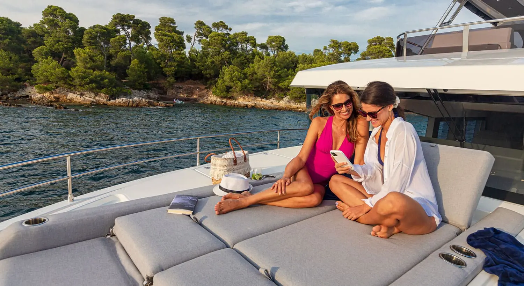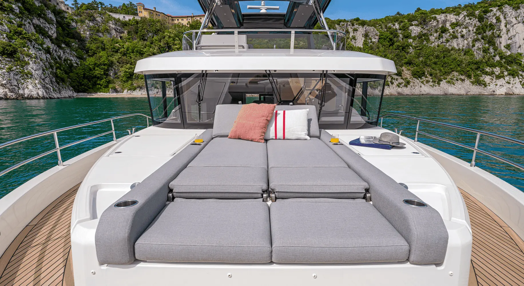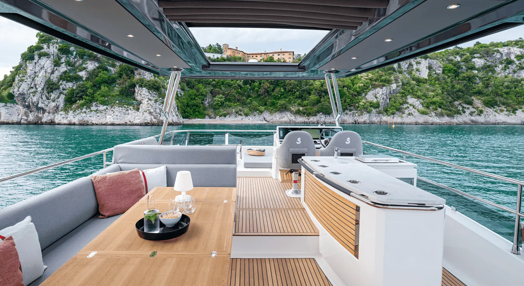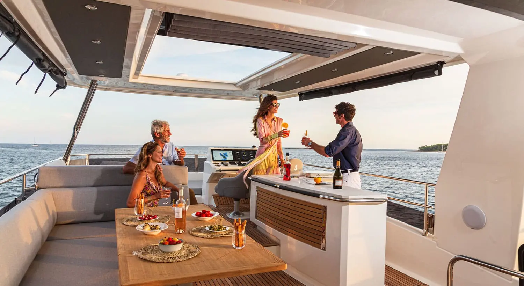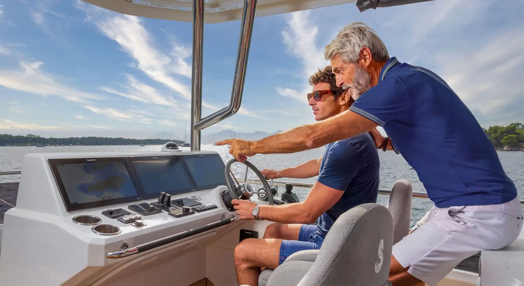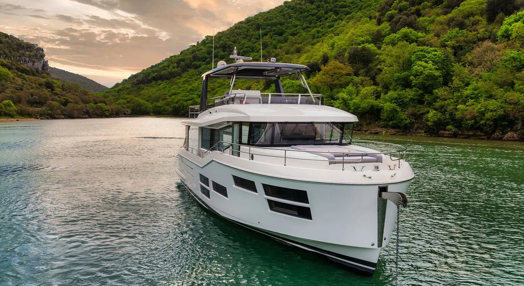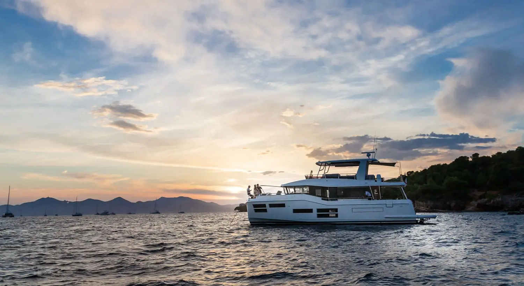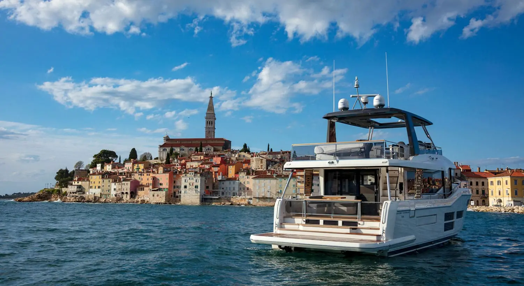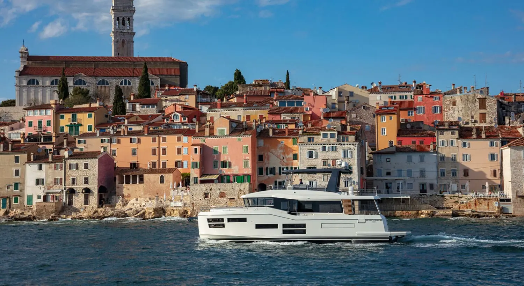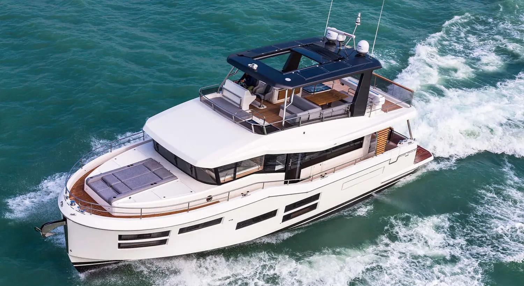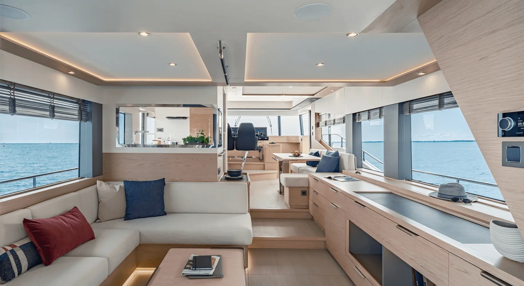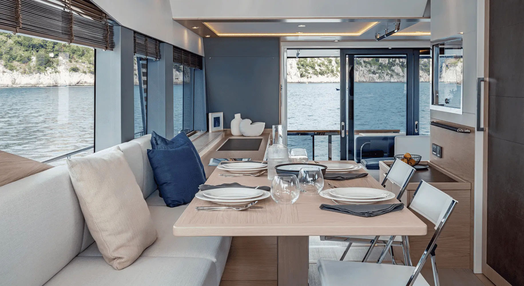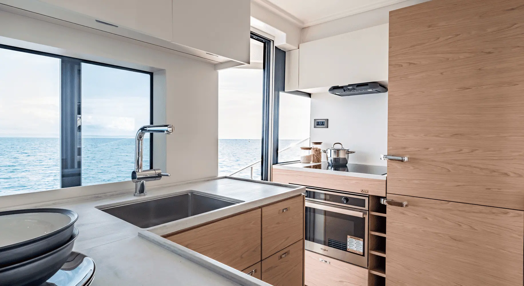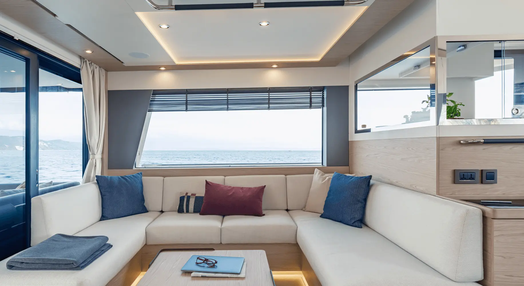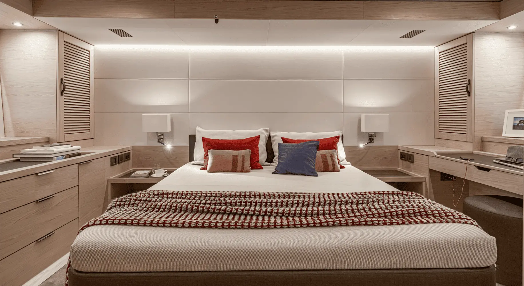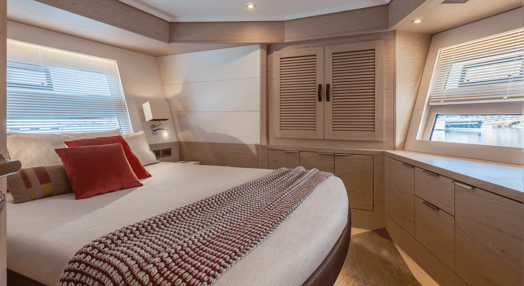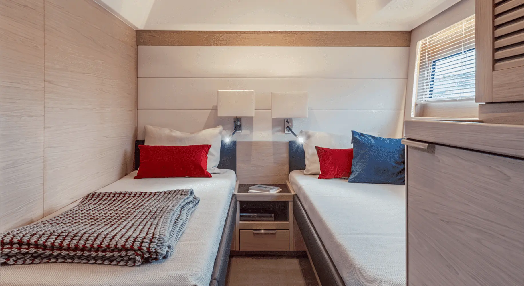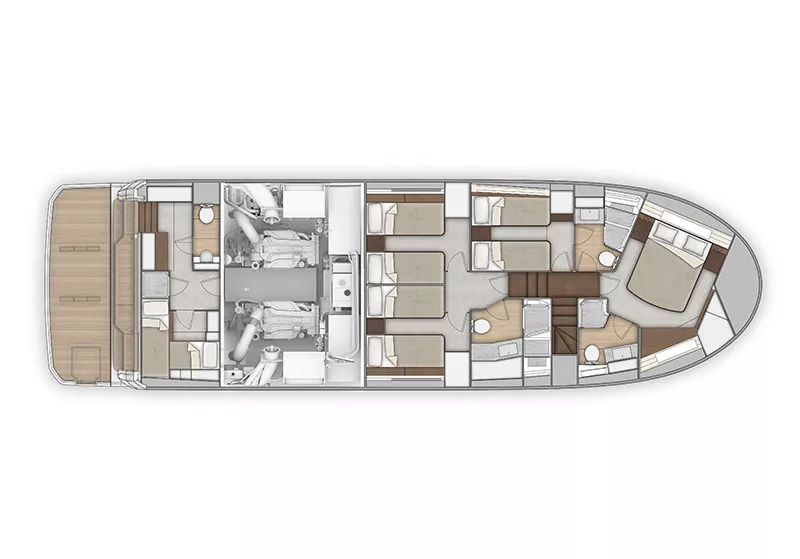The result of a collaboration between BENETEAU, Massimo Gino (Nauta Design) and Amedeo Migali (MICAD), the Grand Trawler 62 is the culmination of a work that capitalizes on the success of the Swift Trawler range and its very autonomous, functional and spacious boats, as well as the experience of the Bénéteau Group in the production of luxury units.
NAVAL ARCHITECT: MICAD
DESIGN OF THE BRIDGE AND INTERIOR: NAUTA DESIGN
PRIZE(S)
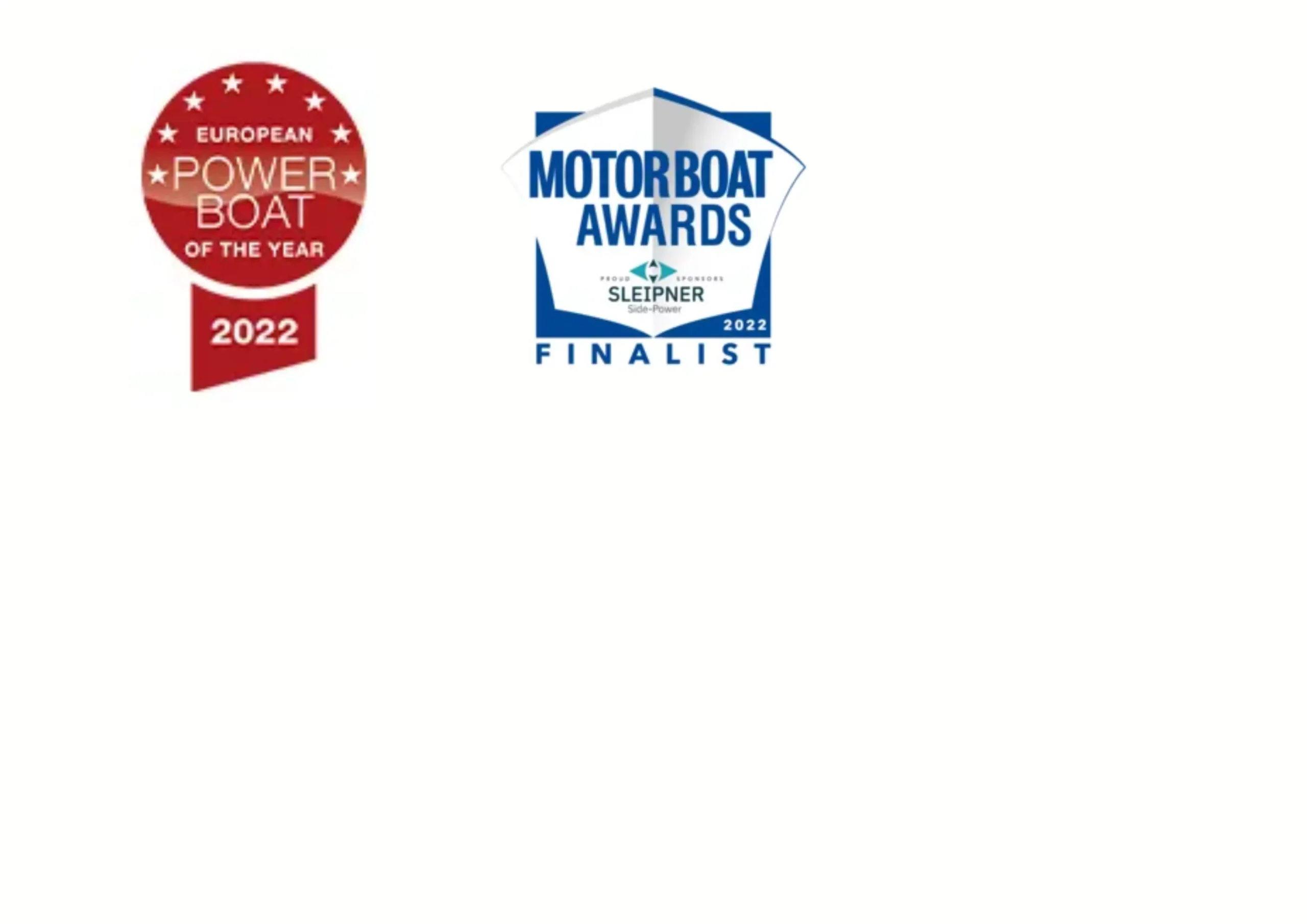
THE GRAND TRAWLER 62 ON VIDEO
EXTERIOR DESIGN
The Grand Trawler 62 is characterized by its displacement hull, specially developed by MICAD in order to improve its autonomy and efficiency, thus allowing owners to embark for high-altitude cruises. It extends over 18.95 meters in length and more than 5 meters of hull beam. Designed for 6 to 8 people on board (+ crew of 2 people), it surprises with its flybridge, one of the largest on the market.
INTERIOR DESIGN
Surprising for its incredible interior volumes, equivalent to those found on board larger units, and ingeniously arranged, the Grand Trawler 62 also allows to accommodate a crew in favorable conditions. Brushed wood, leathers and sophisticated textiles, the interior design has been studied in the smallest detail by Nauta Design. The spaces are spacious and well delimited, the kitchen can be completely separated. The shipowner suite, in the center of the ship, skillfully exploits the maximum range and gives the impression of being in a real hotel suite.
LUXURY IN ALL SOBRIETY
Functional elegance and sober decoration, simple and harmonious lines, the design is deliberately pure, creating an atmosphere of great serenity on board.
EMBARK FOR AN UNUSUAL TRIP!
Designed for high-altitude cruises, this traveler of more than 18 meters offers great autonomy, generous volumes and an interior as elegant as it is functional.
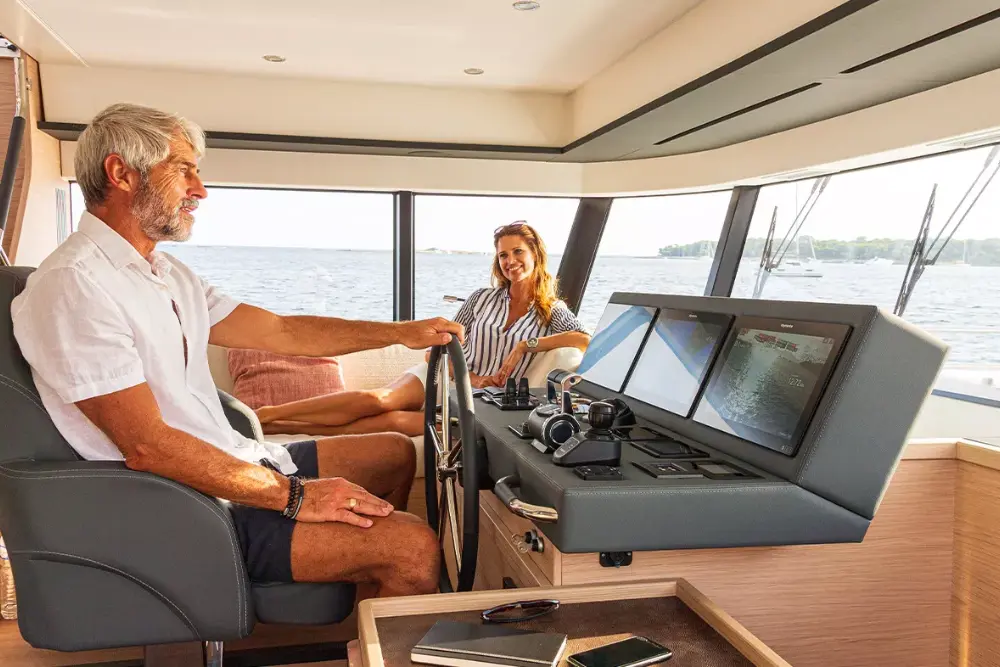
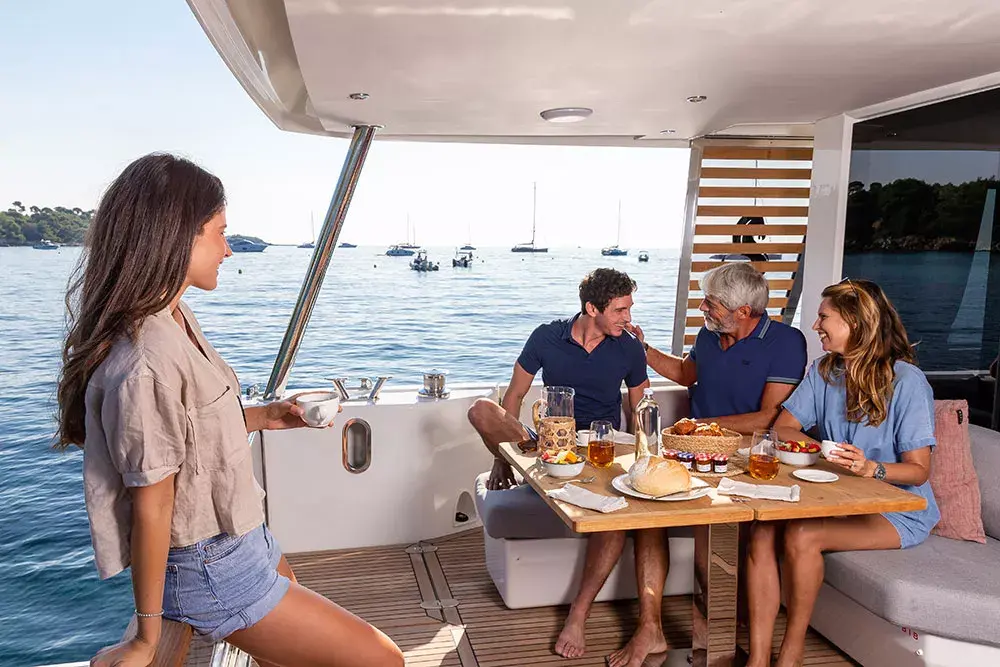
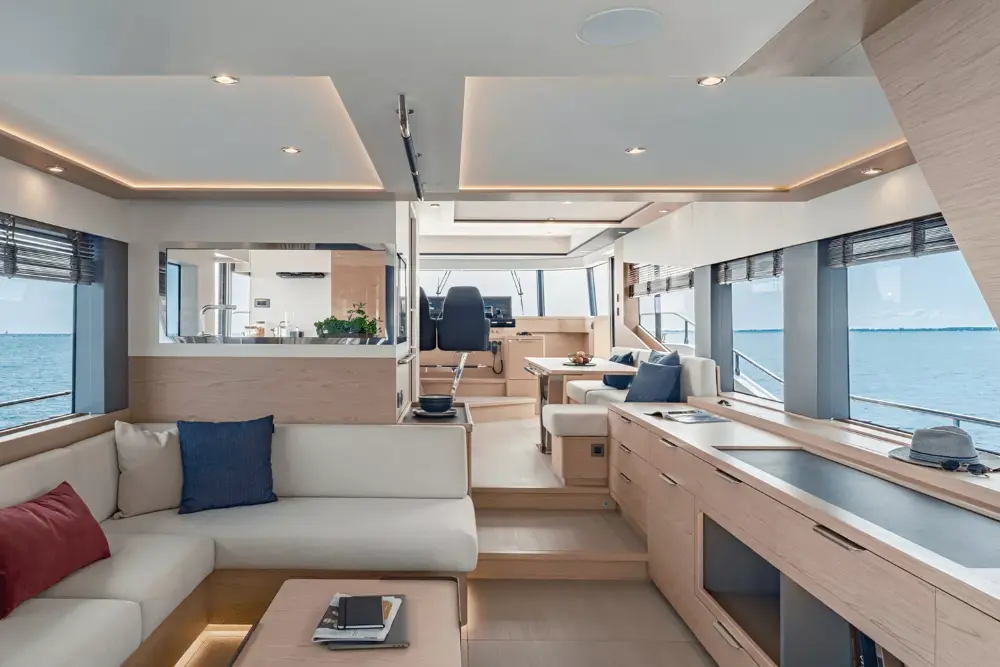
SPECIFICATIONS
TOTAL LENGTH
18.95 m
MANGA
5,45 m
DISPLACEMENT IN ROCA
28 500 KG
HEIGHT OVER FLOAT
7,34 m
LONG DASHED
1,4 m
FUEL CAPACITY
2 X 1 935 L
FRESH WATER CAPACITY
840 L
CABIN(S)
3 /4
CE CERTIFICATION
B16
Silhouette
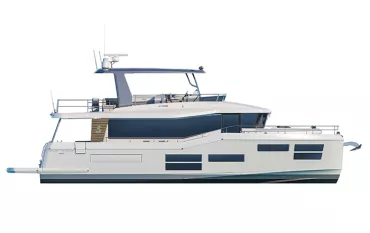
DESIGNS
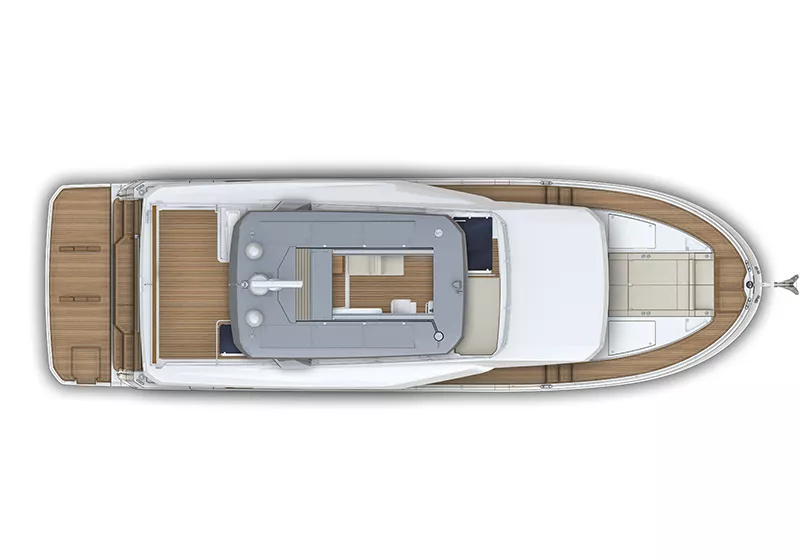
- Large pull-overs that lead to the large solarium with adjustable headrests, a seafront bench and a large stowage for the defenses
- Well-configured government post with two pilot seats, a co-pilot bench in L facing the sea and a solarium in the bow and a staircase that leads to the interior
- U-send room that can gather 8 people around the table
- The outdoor bar is well arranged for greater coexistence
- At the stern of the flybridge, a rest area with the possibility of installing two real sun loungers and a crane for optional annex
- Flybridge T-top available with sunroof, stern bimini and solar panels
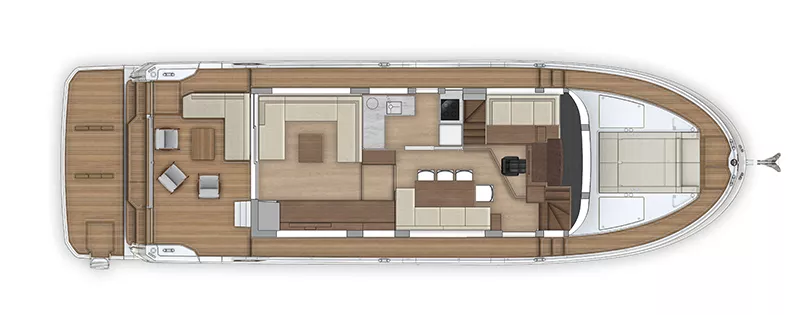
- The bathing platform has a bathing ladder with handrails and a step facing the sea that can serve as a seat. Optionally, the platform can be submersible (hydraulic) with integrated steps
- The side doors of the kitchen and the government post, the portals, the interior and exterior staircase allow security and ease of circulation
- At the bow, in front of the sea, is the central government post (with one or two pilot seats to choose from) and a friendly co-pilot bench
- Functional and fully equipped kitchen that can be separated from the living space on board
- Spacious and comfortable U-shaven living room with a view of the sea. An optional sofa that allows you to bring even more coexistence
- Comfortable space conditioned for meals that can bring together 8 people with a large table and folding and movable chairs
- The large open windows in the bathtub and the bathing platform create a beautiful “terrace over the sea”
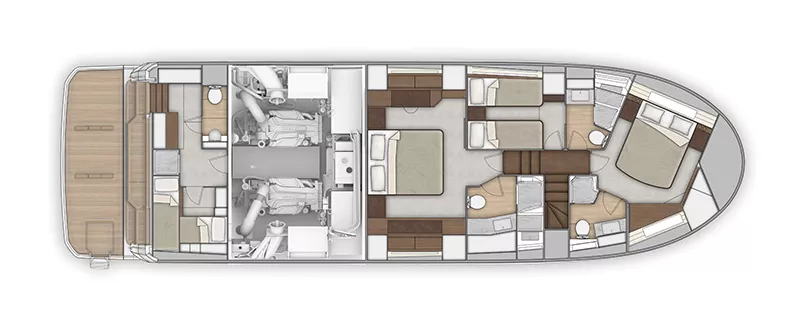
- Very large owner’s cabin, occupies the entire sleeve in the center of the boat and has an office / toilet and a private toilet
- VIP cabin located at the bow with stowage and private toilet
- 3rd cabin with twin beds that can be converted into a double bed, has a toilet that also serves as a day toilet
- The shipowner’s cabin can be divided into two to propose a 4-box version. The owner’s cabin will then be located at the bow
- The “lazarette” can be configured as a skipper cabin for a crew of 2 people with separate toilet and shower
- Air conditioning or heating

