With its 11 metres of total length, the new admiral of the Antares fleet is the Family cruiser par excellence. Safe, habitable and seafaring, this ship with a contemporary design prioritises comfort and volumes, safety and innovation.
NAVAL ARCHITECT: BENETEAU POWERBOATS
DESIGNER : SARRAZIN DESIGN
EXTERIOR DESIGN
The result of a new collaboration between BENETEAU and Sarrazin Design, the nervous and modern silhouette is supported by the immense glazed surfaces of the steering board, a source of optimal luminosity on board. Modular solutions full of cunning season life on board.
INTERIOR DESIGN
Brightness and habitability characterise this great weekender. The owner’s double cabin, with direct access to the toilet, is of a higher level than the usual standards. The bow cabin, with three bunk beds, explodes the entire sleeve of the ship. With its convertible lounge, the Antares 11 accommodates up to 7 people in excellent condition. The immense glazed surfaces of the steam ensure a wonderful panoramic view.
MORE THAN A WEEKENDER
Marking the quintessence of a range of weekenders with proven qualities for more than 40 years, this superb family cruise ship is designed for multiple navigation programs, open to a great diversity of activities and pleasures! Its outboard motorization of up to 2 x 300 horses, ensures very flattering performance.
INNOVATIONS
Multiple innovative solutions provide a high level of comfort: stern solarium, side bathing platform creating a terrace above the water, flush cover and almost uninterrupted union between the bathtub and the steam.
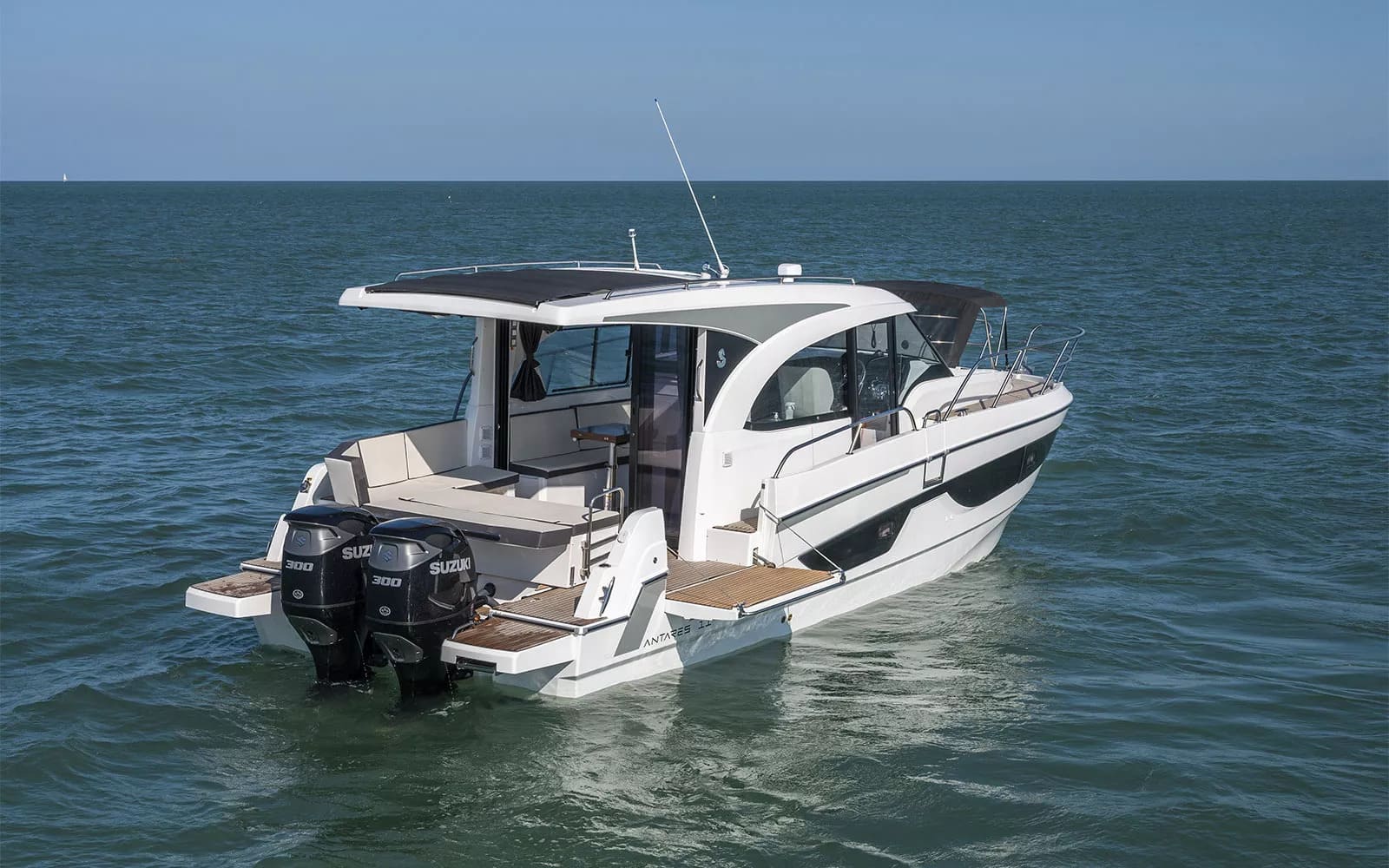
Security
High freeboard, wide passages, fluid circulation and very safe seafaring behaviour, ensure optimal safety for this large family cruise ship.
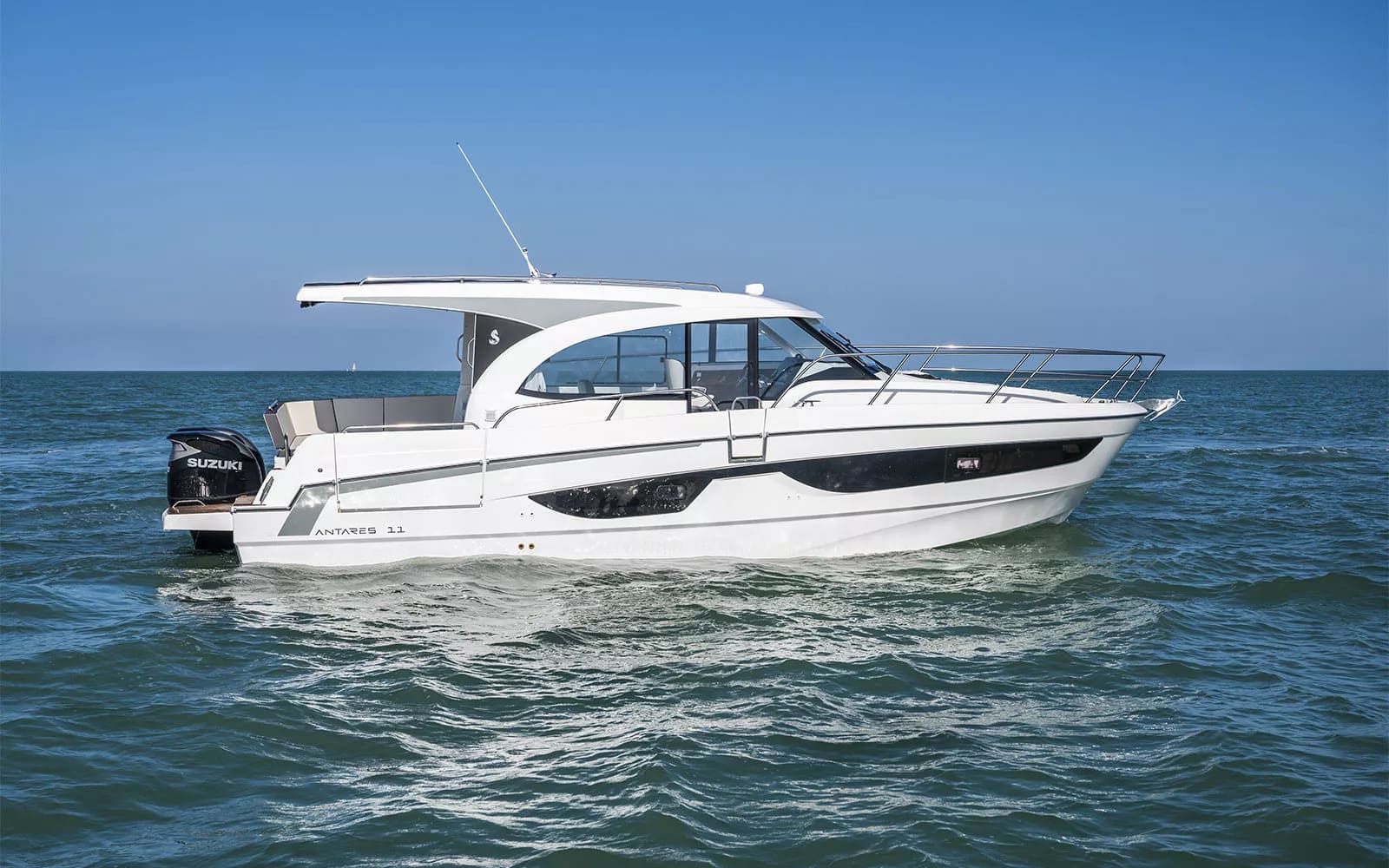
BENEFITS
The benefits of the well-defended hull are ensured by a powerful outboard engine that can go up to 2 x 300 hp.
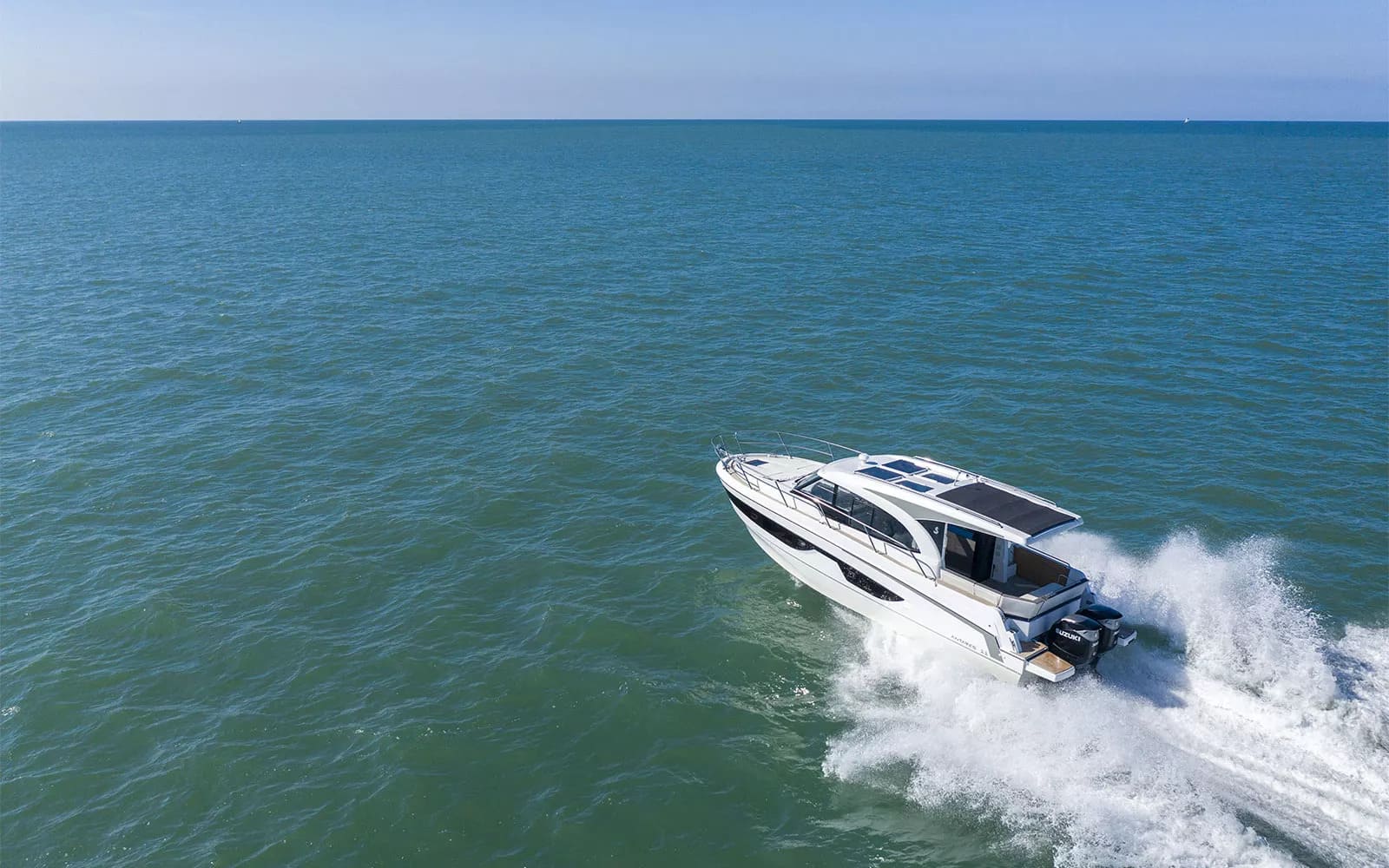
CHARACTERISTICS
FULL LENGTH
11,16 m
BEAM
3,51 m
Travelling IN ROSCA
6 103 KG
HEIGHT ABOVE FLOAT
3,28 m
LONG-
0,79 m
FUEL CAPACITY
2 x 400 L
FRESH WATER CAPACITY
200 L
CABIN(S)
2
CE CERTIFICATION
B6 / C10
Silhouette
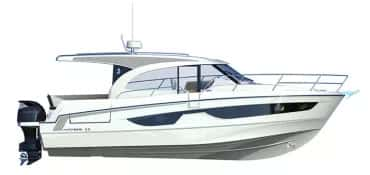
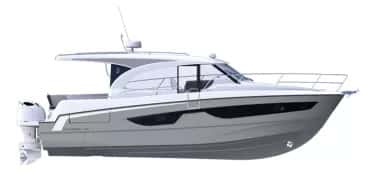
Designs
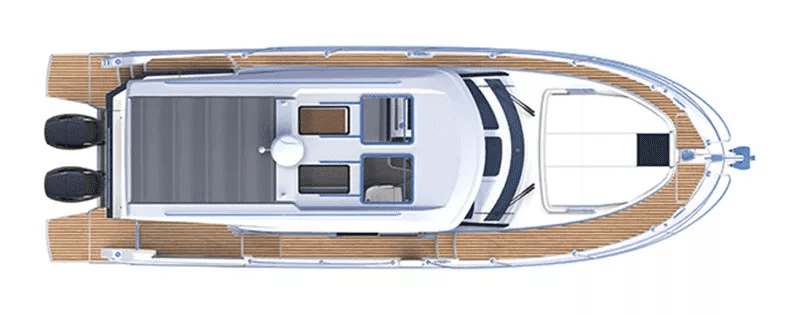
Exterior
- To choose from, a sunroof with awning or a hard top with solar panels (optional).
- Double outboard motorisation: maximum 2X300 HP.
- Portal in the government post and a wide overpass to maneuver safely.
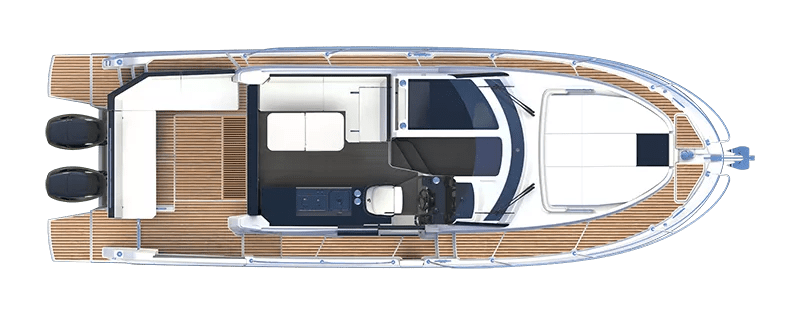
Main floor
- Ergonomic bathtub, a large L-in-L living room, convertible into a solarium and connecting to the interior living room.
- Side bathing platform.
- Fully equipped kitchen for the cruise.
- Prow solarium with liftable backrest and sun awning.
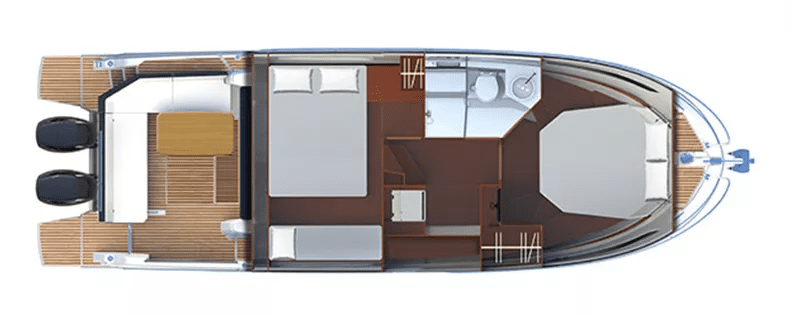
Lower floor
- A very large shipowner’s cabin, with an island-type bed, stowages and direct access to the toilet.
- A second cabin equipped with 3 bunk beds (1 double bunk + 1 single bunk)
- Brightness and ventilation thanks to the large windows of the cabins.































